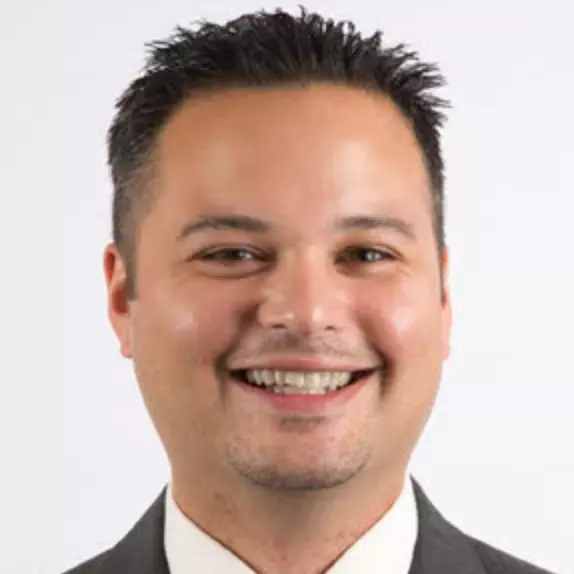Bought with Limbrick Real Estate Group
$654,990
$647,990
1.1%For more information regarding the value of a property, please contact us for a free consultation.
11617 NE 136TH AVE Brush Prairie, WA 98606
4 Beds
3 Baths
2,787 SqFt
Key Details
Sold Price $654,990
Property Type Single Family Home
Sub Type Single Family Residence
Listing Status Sold
Purchase Type For Sale
Square Footage 2,787 sqft
Price per Sqft $235
Subdivision Parkers Landing
MLS Listing ID 24190394
Sold Date 12/27/24
Style Stories2, Farmhouse
Bedrooms 4
Full Baths 3
Condo Fees $35
HOA Fees $35/mo
Year Built 2024
Annual Tax Amount $1,221
Tax Year 2023
Lot Size 5,662 Sqft
Property Description
Welcome to the Lennon, where every corner of this thoughtfully designed home invites you to create cherished memories and enjoy the comfort of home. From the moment you enter through the covered porch to the large entry, you'll feel the warmth and openness that make this home a true sanctuary. The open-concept main floor is designed for both lively gatherings and quiet evenings at home. The spacious kitchen, with its large island and ample storage, is perfect for preparing meals or entertaining. The adjacent dining area, features an 8' slider that opens to a 12' x 12' covered patio and expansive fenced backyard, perfect for relaxing outdoors and space for your furry friend. Convenience meets versatility with the 4th bedroom located on the main floor adjacent to the full bathroom, offering a welcoming retreat for guests or in-laws. Upstairs, the primary bedroom is a peaceful haven, complete with two walk-in closets and a luxurious en-suite bathroom. Two additional bedrooms are located on the opposite end with a loft, full bathroom, and laundry providing separation for privacy. The loft area provides extra flex space for use as a family room, office space, or playroom. The large laundry room with storage cabinets and a folding counter adds practicality to your daily routine, ensuring that everything has its place. The Lennon isn't just a house—it's a home where life's moments unfold, where you'll make lasting memories, and where every detail is designed to support and enhance your lifestyle. Come see for yourself how this home can be the perfect backdrop for your life. Schedule a tour today and imagine the memories you'll create here. Increase your buying capacity or lower your monthly payment with special Builder financing promotion event - 3.99 FHA and 4.75 Conventional on homes closing by 12/31.
Location
State WA
County Clark
Area _62
Rooms
Basement Crawl Space
Interior
Interior Features High Ceilings, High Speed Internet, Laundry, Lo V O C Material, Luxury Vinyl Plank, Quartz, Soaking Tub
Heating Forced Air90
Appliance Dishwasher, Disposal, E N E R G Y S T A R Qualified Appliances, Free Standing Range, Island, Pantry, Plumbed For Ice Maker, Quartz, Stainless Steel Appliance
Exterior
Exterior Feature Covered Patio, Fenced, Porch, Sprinkler, Yard
Parking Features Attached
Garage Spaces 2.0
Roof Type Composition
Accessibility GarageonMain, MainFloorBedroomBath
Garage Yes
Building
Lot Description Level
Story 2
Foundation Concrete Perimeter
Sewer Public Sewer
Water Public Water
Level or Stories 2
Schools
Elementary Schools Maple Grove
Middle Schools Laurin
High Schools Prairie
Others
Senior Community No
Acceptable Financing Cash, Conventional, FHA, VALoan
Listing Terms Cash, Conventional, FHA, VALoan
Read Less
Want to know what your home might be worth? Contact us for a FREE valuation!

Our team is ready to help you sell your home for the highest possible price ASAP

Bryan Chamberlin
Principal Broker | VANTAGE POINT BROKERS, LLC | License ID: 201004151





