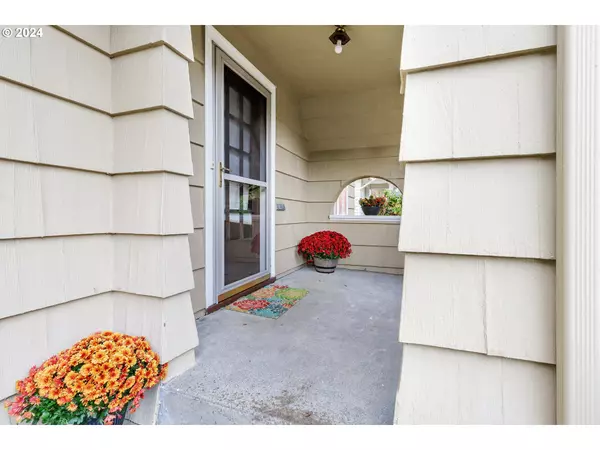Bought with John L. Scott Portland Central
$690,000
$675,000
2.2%For more information regarding the value of a property, please contact us for a free consultation.
1935 N WILLAMETTE BLVD Portland, OR 97217
3 Beds
2.1 Baths
2,612 SqFt
Key Details
Sold Price $690,000
Property Type Single Family Home
Sub Type Single Family Residence
Listing Status Sold
Purchase Type For Sale
Square Footage 2,612 sqft
Price per Sqft $264
Subdivision Overlook
MLS Listing ID 24570966
Sold Date 12/16/24
Style English
Bedrooms 3
Full Baths 2
Year Built 1927
Annual Tax Amount $6,774
Tax Year 2024
Lot Size 3,920 Sqft
Property Description
Nestled in the desirable Overlook neighborhood, this beautiful English-style home is just steps away from a variety of restaurants, bars, and coffee shops. The inviting covered front porch leads you into an open living and dining area, showcasing stunning original details, built-ins, and a cozy fireplace. The pristine interior boasts a spacious primary suite, along with updated kitchen and bathrooms. The lower level is a versatile space with a full second kitchen, family room, and two bonus rooms, offering endless possibilities. Step outside to a newly stained deck with a brand-new cover, perfect for year-round entertaining. The backyard is an entertainer's dream, and the property includes ADU potential on the lower level or above the rare oversized two-car garage (buyer due diligence). Conveniently located near shopping and with easy freeway access, this home is a cyclist and walker's paradise. Come see this gem and fall in love today! [Home Energy Score = 1. HES Report at https://rpt.greenbuildingregistry.com/hes/OR10233505]
Location
State OR
County Multnomah
Area _141
Rooms
Basement Finished, Full Basement
Interior
Interior Features Granite, Hardwood Floors, Tile Floor, Wood Floors
Heating Forced Air, Mini Split
Cooling Central Air, Mini Split
Fireplaces Number 1
Fireplaces Type Wood Burning
Appliance Disposal, Free Standing Range, Free Standing Refrigerator, Granite, Microwave, Stainless Steel Appliance
Exterior
Exterior Feature Covered Deck, Deck, Fenced, Yard
Parking Features Detached, Oversized
Garage Spaces 2.0
View Territorial
Roof Type Composition
Accessibility MainFloorBedroomBath
Garage Yes
Building
Lot Description Corner Lot, Level
Story 3
Sewer Public Sewer
Water Public Water
Level or Stories 3
Schools
Elementary Schools Beach
Middle Schools Ockley Green
High Schools Jefferson
Others
Senior Community No
Acceptable Financing CallListingAgent, Cash, Conventional, VALoan
Listing Terms CallListingAgent, Cash, Conventional, VALoan
Read Less
Want to know what your home might be worth? Contact us for a FREE valuation!

Our team is ready to help you sell your home for the highest possible price ASAP

Bryan Chamberlin
Principal Broker | VANTAGE POINT BROKERS, LLC | License ID: 201004151





