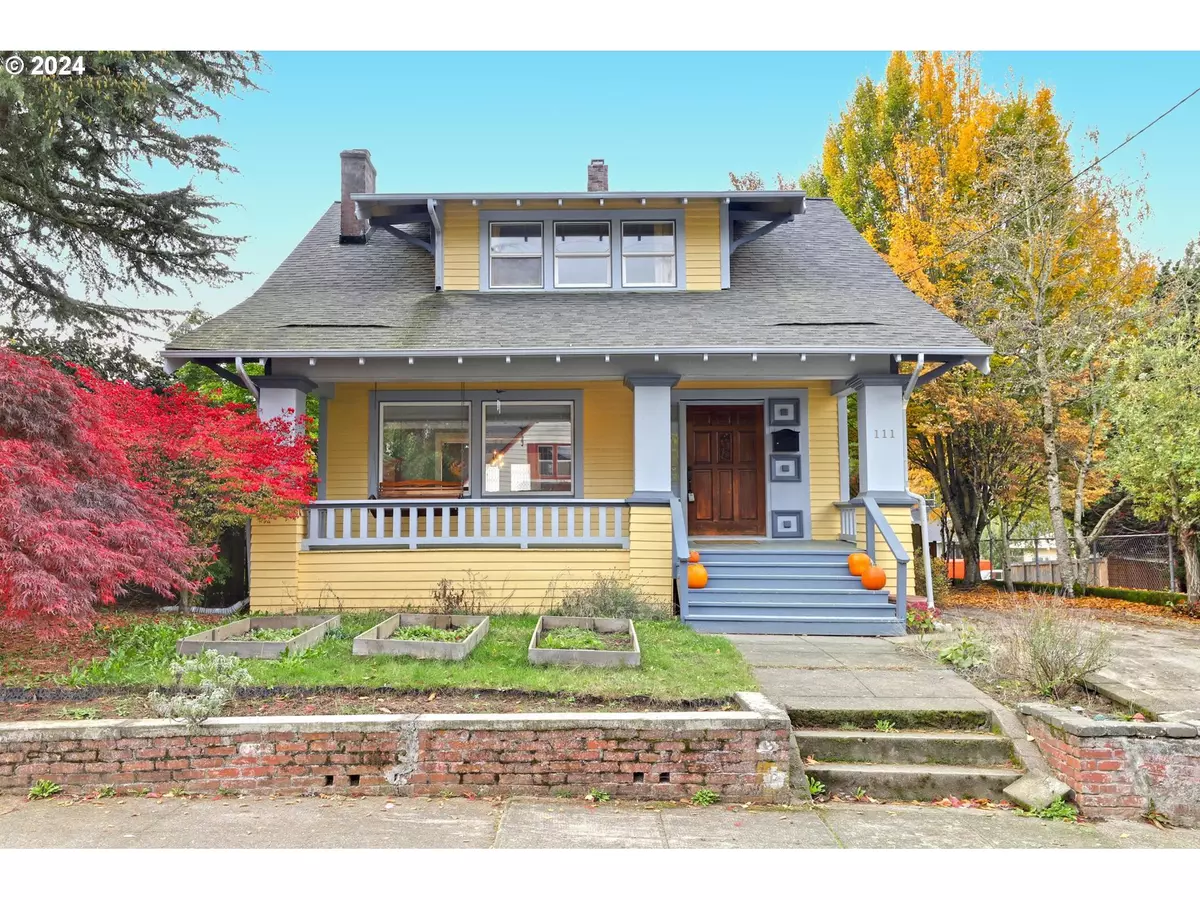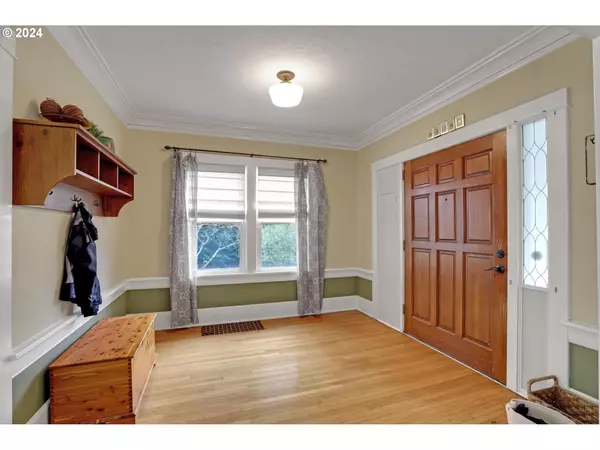Bought with Redfin
$750,000
$750,000
For more information regarding the value of a property, please contact us for a free consultation.
111 SE 52ND AVE Portland, OR 97215
3 Beds
2 Baths
2,528 SqFt
Key Details
Sold Price $750,000
Property Type Single Family Home
Sub Type Single Family Residence
Listing Status Sold
Purchase Type For Sale
Square Footage 2,528 sqft
Price per Sqft $296
Subdivision Mt Tabor
MLS Listing ID 24459173
Sold Date 12/19/24
Style Craftsman
Bedrooms 3
Full Baths 2
Year Built 1917
Annual Tax Amount $7,089
Tax Year 2024
Lot Size 6,098 Sqft
Property Description
Welcome to this beautiful Craftsman home in the heart of Portland! From the moment you step inside, you'll be greeted by gleaming, refinished hardwood floors that flow seamlessly throughout the living areas, creating a warm and inviting ambiance. Sunlight fills each room, making this home feel bright and expansive, while showcasing the tasteful updates and airy layout of this classic Portland gem. A true chef's delight! The kitchen features a large island perfect for meal prep and gatherings, along with a cozy breakfast nook that's ideal for morning coffee. Modern appliances and ample cabinetry provide both functionality and style. Step into a backyard designed for relaxation and entertaining, where you can enjoy a newly built deck, perfect for lounging and dining, while the covered patio offers an extended outdoor kitchen, ready for grilling and gatherings year-round. This backyard is a true sanctuary in every season. Situated in the vibrant and convenient Mt. Tabor neighborhood, this home is just minutes from popular local amenities in the Hawthorne and Belmont districts, offering a range of eclectic shops, cozy cafes, and delicious dining options. And with Mt. Tabor Park close by, you will have easy access to all of its scenic hiking trails, picnic areas, and stunning views of the city. This home combines classic Portland charm with modern comforts, all in an unbeatable location. Don't miss the chance to make it your own! [Home Energy Score = 4. HES Report at https://rpt.greenbuildingregistry.com/hes/OR10234075]
Location
State OR
County Multnomah
Area _143
Rooms
Basement Finished
Interior
Interior Features Hardwood Floors, High Ceilings, Tile Floor, Wallto Wall Carpet, Washer Dryer
Heating Forced Air
Fireplaces Number 1
Fireplaces Type Wood Burning
Appliance Dishwasher, Free Standing Range, Free Standing Refrigerator, Island, Stainless Steel Appliance
Exterior
Exterior Feature Covered Patio, Deck, Fenced, Porch, Workshop, Yard
Roof Type Composition
Garage No
Building
Lot Description Level
Story 3
Foundation Concrete Perimeter
Sewer Public Sewer
Water Public Water
Level or Stories 3
Schools
Elementary Schools Glencoe
Middle Schools Mt Tabor
High Schools Franklin
Others
Senior Community No
Acceptable Financing Cash, Conventional
Listing Terms Cash, Conventional
Read Less
Want to know what your home might be worth? Contact us for a FREE valuation!

Our team is ready to help you sell your home for the highest possible price ASAP

Bryan Chamberlin
Principal Broker | VANTAGE POINT BROKERS, LLC | License ID: 201004151





