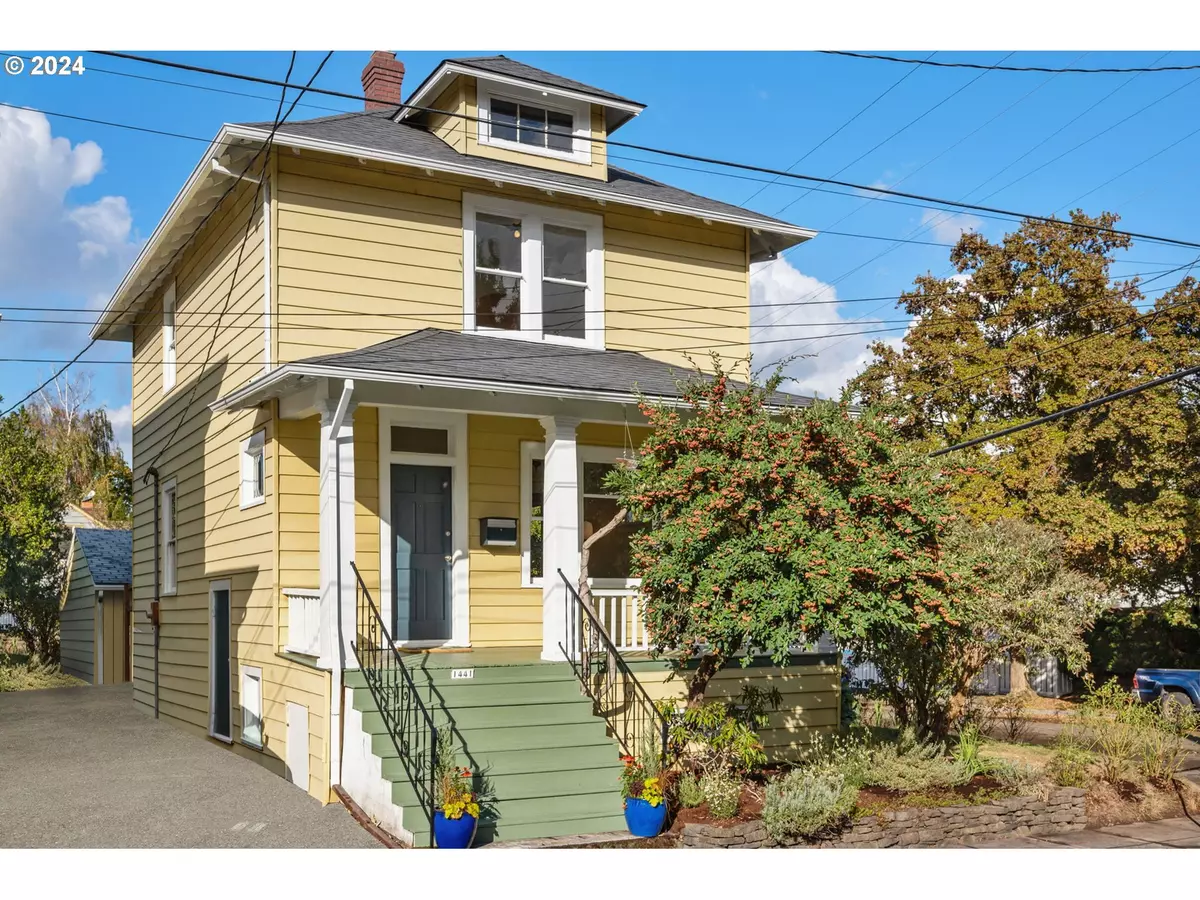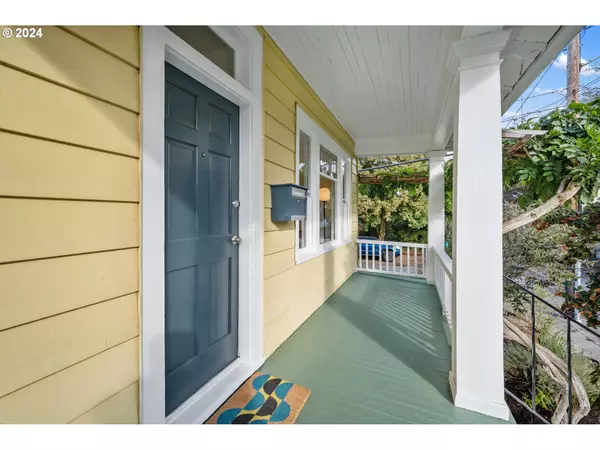Bought with Sean Z Becker Real Estate
$531,000
$525,000
1.1%For more information regarding the value of a property, please contact us for a free consultation.
1441 SE PERSHING ST Portland, OR 97202
3 Beds
1 Bath
1,800 SqFt
Key Details
Sold Price $531,000
Property Type Single Family Home
Sub Type Single Family Residence
Listing Status Sold
Purchase Type For Sale
Square Footage 1,800 sqft
Price per Sqft $295
Subdivision Brooklyn
MLS Listing ID 24116958
Sold Date 11/08/24
Style Four Square
Bedrooms 3
Full Baths 1
Year Built 1910
Annual Tax Amount $5,200
Tax Year 2023
Lot Size 3,484 Sqft
Property Description
Step Back in Time to this Very Vintage 1910 Old PDX Home brimming with original features and an old-fashioned feel right in the heart of Portland's historic SE Brooklyn neighborhood. Wide eaves, freshly polished fir floors, high ceilings, all new interior paint, original light fixtures, leaded glass windows, a clawfoot tub, an inviting front porch, recently updated kitchen & bath, newer sewer, newer water main and newer roof make this house a great blend of updates and classic features. The property also boasts a rose garden, a two car garage (shop? studio? parking spaces?) and a private back garden filled with fruits & vegetables waiting for its next urban farmer. Live in a little slice of history in an accessible location an easy walk to the MAX line, 4 blocks from the Springwater Corridor Bike Trail, steps from the Aladdin Theater, Original Hot Cake House, Rose City Coffee, Enthea Tea House and Brooklyn City Park. [Home Energy Score = 3. HES Report at https://rpt.greenbuildingregistry.com/hes/OR10233087]
Location
State OR
County Multnomah
Area _143
Zoning R 2.5
Rooms
Basement Full Basement, Unfinished
Interior
Interior Features Garage Door Opener, High Ceilings, High Speed Internet, Tile Floor, Wood Floors
Heating Forced Air95 Plus
Appliance Free Standing Range, Range Hood, Water Purifier
Exterior
Exterior Feature Fenced, Garden, Porch, Rain Barrel Cistern, Raised Beds, Security Lights, Yard
Parking Features Detached
Garage Spaces 2.0
Roof Type Composition
Garage Yes
Building
Lot Description Corner Lot, Level
Story 3
Foundation Concrete Perimeter
Sewer Public Sewer
Water Public Water
Level or Stories 3
Schools
Elementary Schools Grout
Middle Schools Hosford
High Schools Cleveland
Others
Senior Community No
Acceptable Financing Cash, Conventional
Listing Terms Cash, Conventional
Read Less
Want to know what your home might be worth? Contact us for a FREE valuation!

Our team is ready to help you sell your home for the highest possible price ASAP

Bryan Chamberlin
Principal Broker | VANTAGE POINT BROKERS, LLC | License ID: 201004151





