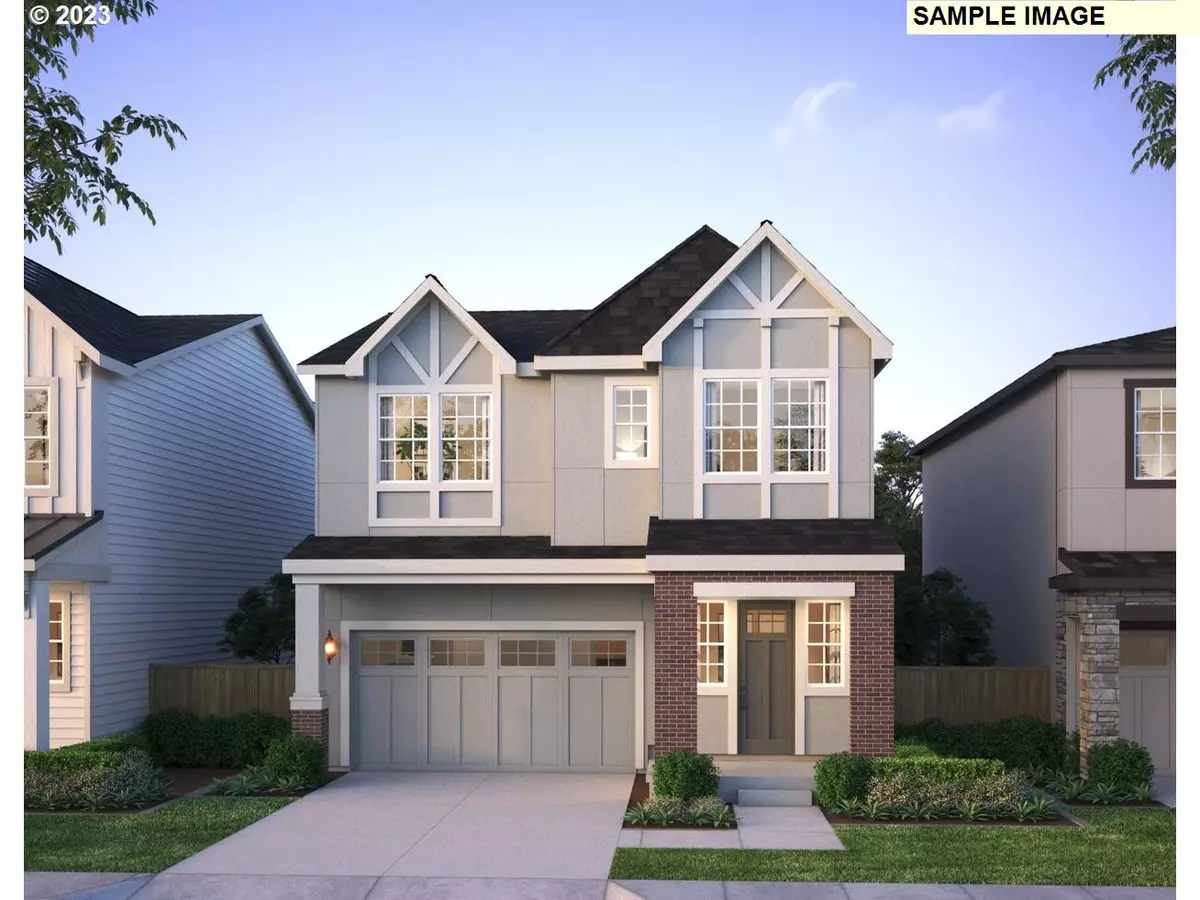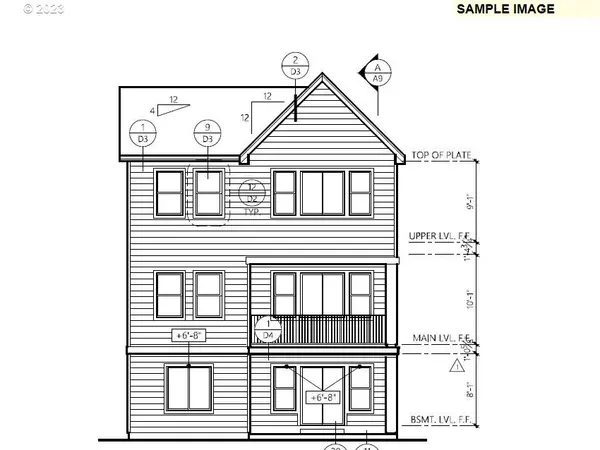Bought with TNHC Oregon Realty LLC
$749,990
$744,990
0.7%For more information regarding the value of a property, please contact us for a free consultation.
17920 SW Maiden CT Beaverton, OR 97007
4 Beds
2.1 Baths
2,542 SqFt
Key Details
Sold Price $749,990
Property Type Single Family Home
Sub Type Single Family Residence
Listing Status Sold
Purchase Type For Sale
Square Footage 2,542 sqft
Price per Sqft $295
Subdivision The Vineyard At Cooper Mt
MLS Listing ID 23283662
Sold Date 07/26/24
Style Tudor
Bedrooms 4
Full Baths 2
Condo Fees $90
HOA Fees $90/mo
Year Built 2023
Annual Tax Amount $9,650
Property Description
QUICK MOVE-IN ALERT! Sonoma with Daylight Bonus Room and Southern Green Views!" Explore the unparalleled charm of our Sonoma floor plan with a Daylight walk-out bonus room, set against the stunning Southern green space at The Vineyard at Cooper Mountain. Ask about our seller credits to help lower payments with rate buydowns. 1st and only release of this Sonoma with Daylight walk-out bonus room backing to Southern green space! Positioned in the sought-after location at The Vineyard, indulge in an abundance of serenity and nature from your spacious, covered Southern exposure deck with picturesque views of the lush green area you'll back to. The kitchen is designed for spaciousness, offering ample counter space, a gas cooktop, wall oven, and microwave. Experience the luxury of 10-foot ceilings on the first floor, complemented by a dramatic open staircase leading to the second floor. The primary bedroom boasts a coffered ceiling and a generously sized walk-in closet. Enjoy the primary bath as a space to prepare for the day with lots of natural light. This home, located on a corner, features a convenient laundry room upstairs with a linen closet. Additionally, the Sonoma offers a substantial bonus room downstairs with a walk-out patio to the fenced yard, providing Southern exposure and additional entertaining space.
Location
State OR
County Washington
Area _150
Zoning r7
Rooms
Basement Daylight
Interior
Interior Features Garage Door Opener, High Ceilings, Quartz, Soaking Tub, Vinyl Floor, Wallto Wall Carpet
Heating Forced Air95 Plus
Fireplaces Number 1
Appliance Builtin Oven, Cooktop, Dishwasher, Disposal, Gas Appliances, Island, Microwave, Plumbed For Ice Maker, Quartz, Stainless Steel Appliance
Exterior
Exterior Feature Covered Deck, Fenced, Patio, Yard
Parking Features Attached
Garage Spaces 2.0
View Seasonal, Territorial, Trees Woods
Roof Type Composition
Garage Yes
Building
Lot Description Corner Lot, Green Belt
Story 3
Foundation Slab
Sewer Public Sewer
Water Public Water
Level or Stories 3
Schools
Elementary Schools Hazeldale
Middle Schools Highland Park
High Schools Mountainside
Others
Senior Community No
Acceptable Financing Cash, Conventional, FHA, VALoan
Listing Terms Cash, Conventional, FHA, VALoan
Read Less
Want to know what your home might be worth? Contact us for a FREE valuation!

Our team is ready to help you sell your home for the highest possible price ASAP

Bryan Chamberlin
Principal Broker | VANTAGE POINT BROKERS, LLC | License ID: 201004151





