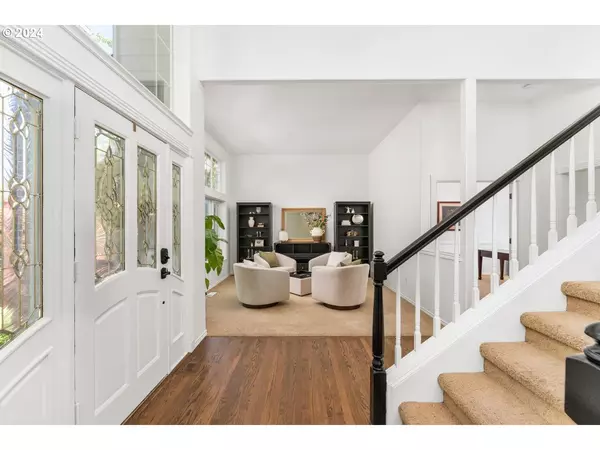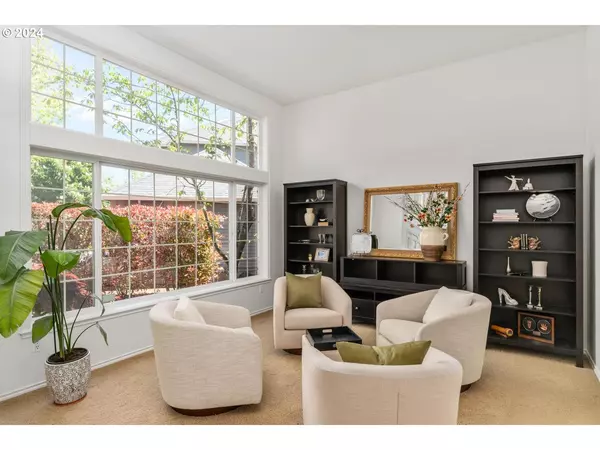Bought with Keller Williams Realty Professionals
$768,000
$775,000
0.9%For more information regarding the value of a property, please contact us for a free consultation.
16364 SW GEARIN CT Tigard, OR 97223
4 Beds
2.1 Baths
2,614 SqFt
Key Details
Sold Price $768,000
Property Type Single Family Home
Sub Type Single Family Residence
Listing Status Sold
Purchase Type For Sale
Square Footage 2,614 sqft
Price per Sqft $293
Subdivision Progress Ridge Area
MLS Listing ID 24637253
Sold Date 07/25/24
Style Stories2, Traditional
Bedrooms 4
Full Baths 2
Year Built 1995
Annual Tax Amount $7,563
Tax Year 2023
Lot Size 7,840 Sqft
Property Description
Progess Ridge Area Dream Home! Enjoy All The Convenience of Shops, Trails & Schools All Within Minutes. Located In Beaverton's Mountainside HS & Scholls Heights Elementary Boundaries, This Immaculate Home Offers Culdesac Privacy & a Large Fenced Yard Backing To Greenspace. Summer Entertaining Will Be a Breeze On The New Paver Patio. The Home Is Filled With Natural Light & Set Up For Busy Lifestyles With An Open Layout & High Ceilings. The Fresh Interior Paint & Beautifully Refinished Dark Hardwoods Make This It Move In Ready. The Versatile Main Floor Office Can Double As a Bonus Room. The Upper Level Provides a Gorgeous Primary Suite With Updated Bathroom & 3 Additional Bedrooms. This Home Has It All With a 3 Car Garage & .18 Acre Lot. It's Pre-Inspected & Ready For It's New Owners!
Location
State OR
County Washington
Area _151
Rooms
Basement Crawl Space
Interior
Interior Features Ceiling Fan, Central Vacuum, Garage Door Opener, Granite, Hardwood Floors, High Ceilings, High Speed Internet, Laundry, Slate Flooring, Soaking Tub, Tile Floor, Vaulted Ceiling, Wallto Wall Carpet, Washer Dryer, Wood Floors
Heating Forced Air
Cooling Central Air
Fireplaces Number 1
Fireplaces Type Gas
Appliance Builtin Oven, Cook Island, Cooktop, Dishwasher, Disposal, Free Standing Refrigerator, Gas Appliances, Granite, Island, Microwave, Pantry, Plumbed For Ice Maker, Stainless Steel Appliance, Tile
Exterior
Exterior Feature Deck, Dog Run, Fenced, Patio, Public Road, Sprinkler, Tool Shed, Yard
Parking Features Attached
Garage Spaces 3.0
View Park Greenbelt
Roof Type Composition
Accessibility GarageonMain, GroundLevel, UtilityRoomOnMain, WalkinShower
Garage Yes
Building
Lot Description Cul_de_sac, Green Belt, Level, Private
Story 2
Foundation Concrete Perimeter
Sewer Public Sewer
Water Public Water
Level or Stories 2
Schools
Elementary Schools Scholls Hts
Middle Schools Conestoga
High Schools Mountainside
Others
Senior Community No
Acceptable Financing Cash, Conventional, FHA, VALoan
Listing Terms Cash, Conventional, FHA, VALoan
Read Less
Want to know what your home might be worth? Contact us for a FREE valuation!

Our team is ready to help you sell your home for the highest possible price ASAP

Bryan Chamberlin
Principal Broker | VANTAGE POINT BROKERS, LLC | License ID: 201004151





