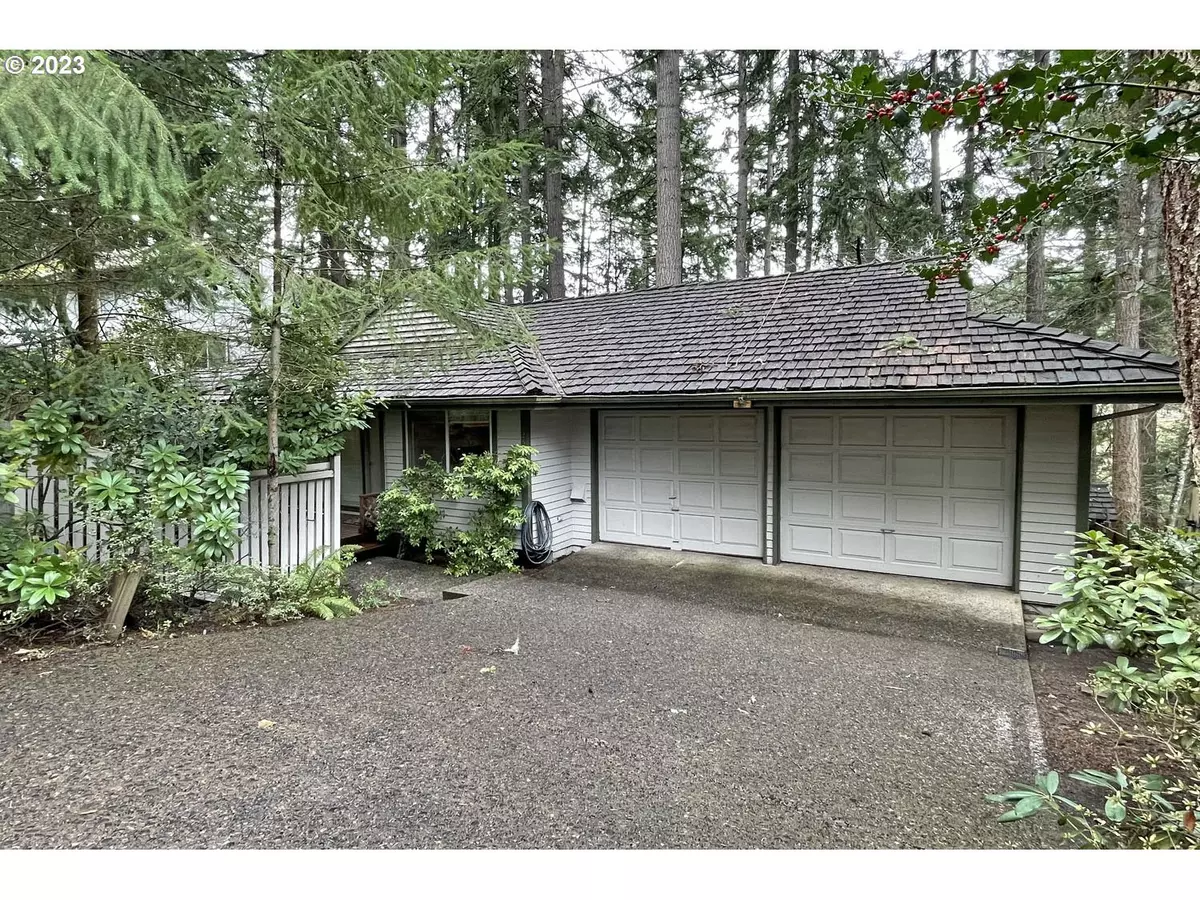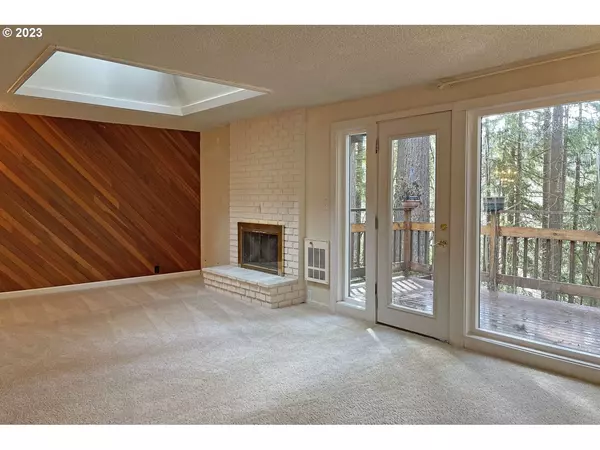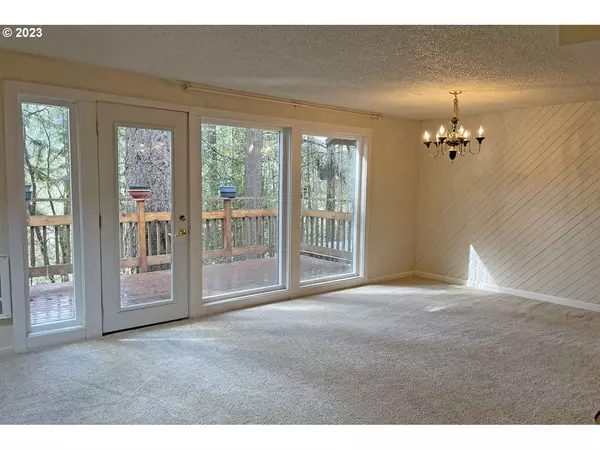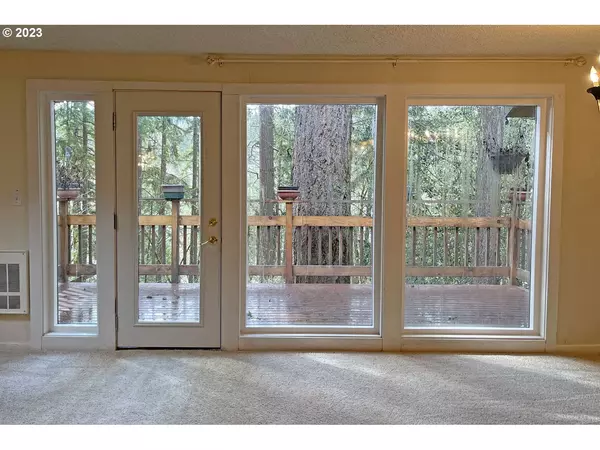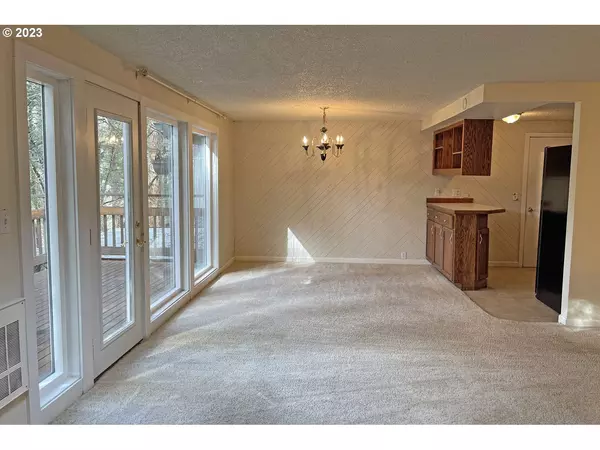Bought with ICON Real Estate Group
$475,000
$495,000
4.0%For more information regarding the value of a property, please contact us for a free consultation.
2555 Chaucer CT Eugene, OR 97405
4 Beds
2 Baths
2,300 SqFt
Key Details
Sold Price $475,000
Property Type Single Family Home
Sub Type Single Family Residence
Listing Status Sold
Purchase Type For Sale
Square Footage 2,300 sqft
Price per Sqft $206
Subdivision Somerset Hills
MLS Listing ID 23686274
Sold Date 06/22/23
Style Stories2, Daylight Ranch
Bedrooms 4
Full Baths 2
Condo Fees $58
HOA Fees $4/ann
HOA Y/N Yes
Year Built 1974
Annual Tax Amount $5,889
Tax Year 2021
Lot Size 7,840 Sqft
Property Description
ENJOY EXTRAVAGANT FORESTED VIEWS From 3 DECKS & Picture Large Windows! Living Area has a Wide-Open Feeling w Floor-To-Ceiling Openness, a GIANT SKYLITE and Brick Fireplace! Kitchen has Breakfast Bar & is Open to Formal Dining! Carpeted Family Room Downstairs has a Certified Woodstove Insert and French Doors to View Decks + Bonus Rooms for Storage & Work Spaces. 3rd 15 X 13 Deck is Covered for Year-Round Enjoyment! Quiet Cul-De-Sac Setting in PRIME NEIGHBORHOOD! Seller Says Make and Offer!
Location
State OR
County Lane
Area _244
Zoning R1
Rooms
Basement Daylight
Interior
Interior Features Laundry, Vinyl Floor, Wallto Wall Carpet
Heating Ceiling, Wall Furnace, Wood Stove
Cooling None
Fireplaces Number 2
Fireplaces Type Stove, Wood Burning
Appliance Dishwasher, Disposal, Free Standing Range, Free Standing Refrigerator, Range Hood
Exterior
Exterior Feature Covered Deck, Covered Patio, Deck, Fenced, Garden, Greenhouse, Outbuilding, Patio, Porch, Tool Shed
Parking Features Attached
Garage Spaces 2.0
View Y/N true
View Trees Woods
Roof Type Shake
Accessibility MainFloorBedroomBath
Garage Yes
Building
Lot Description Cul_de_sac, Sloped, Trees, Wooded
Story 2
Foundation Concrete Perimeter, Slab, Stem Wall
Sewer Public Sewer
Water Public Water
Level or Stories 2
New Construction No
Schools
Elementary Schools Mccornack
Middle Schools Kennedy
High Schools Churchill
Others
HOA Name Nominal Annual Fee to maintain HOA's common areas.
Senior Community No
Acceptable Financing Cash, Conventional
Listing Terms Cash, Conventional
Read Less
Want to know what your home might be worth? Contact us for a FREE valuation!

Our team is ready to help you sell your home for the highest possible price ASAP

Bryan Chamberlin
Principal Broker | VANTAGE POINT BROKERS, LLC | License ID: 201004151

