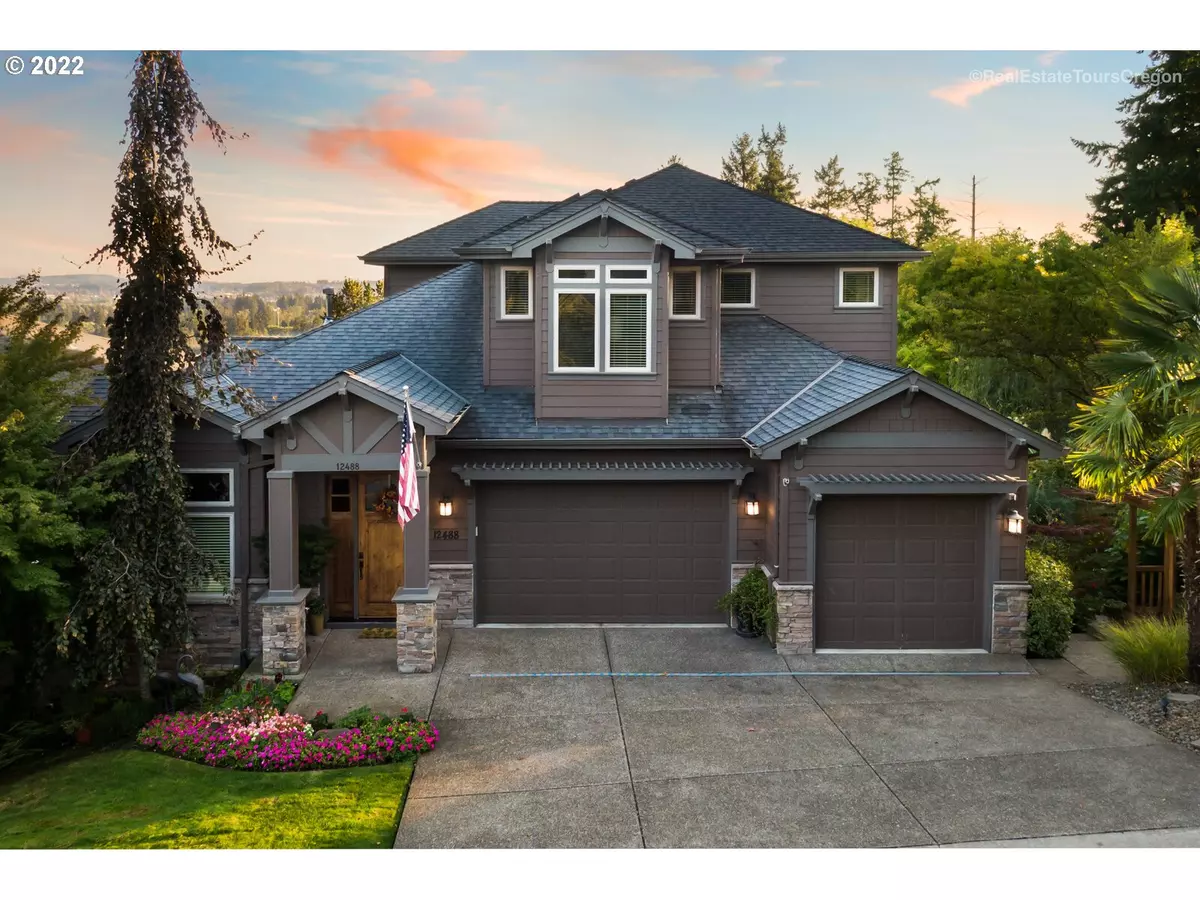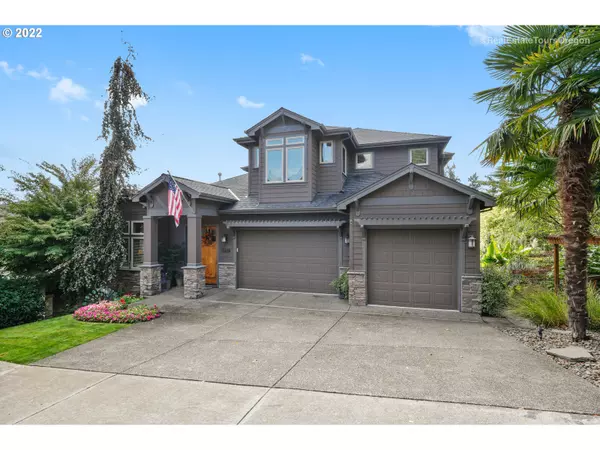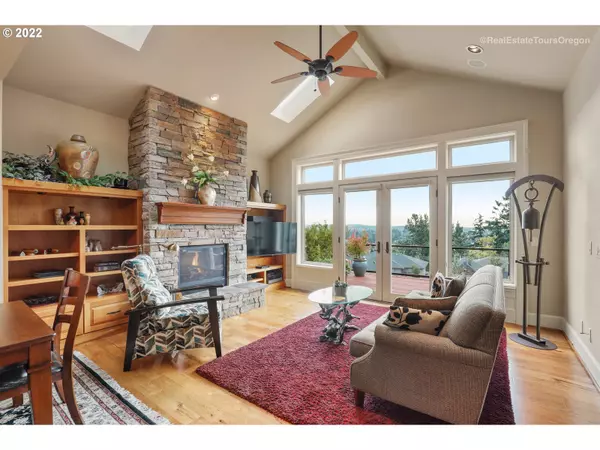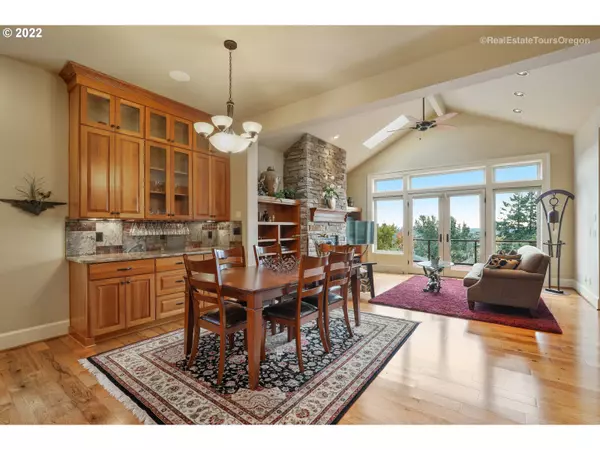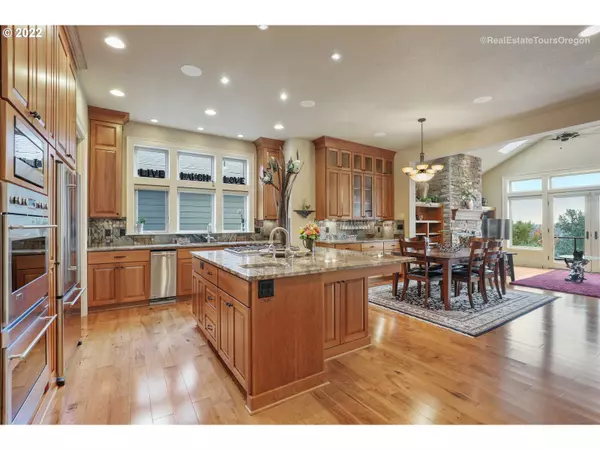Bought with Premiere Property Group, LLC
$1,250,000
$1,299,000
3.8%For more information regarding the value of a property, please contact us for a free consultation.
12488 SW AUTUMN VIEW ST Tigard, OR 97224
5 Beds
5.1 Baths
5,805 SqFt
Key Details
Sold Price $1,250,000
Property Type Single Family Home
Sub Type Single Family Residence
Listing Status Sold
Purchase Type For Sale
Square Footage 5,805 sqft
Price per Sqft $215
Subdivision Mountain View Estates
MLS Listing ID 22615947
Sold Date 02/23/22
Style Craftsman, Tri Level
Bedrooms 5
Full Baths 5
Year Built 2007
Annual Tax Amount $13,580
Tax Year 2021
Lot Size 6,098 Sqft
Property Description
This Remarkable Home is filled w/ high-end finishes, impressive views & natural light. Elevator access to all 3 levels makes it perfect for multi-generational living w/ room for everyone. A stunning master on the main + gourmet kitchen, den, vaulted living room & large deck for entertaining. Upstairs apartment w/ full kitchen, family room & 2 bedrooms w/ attached baths. Lower level w/ large entertainment room w/ fireplace, 2 bedrooms & bonus room perfect 2nd den/gym. See feature list for more.
Location
State OR
County Washington
Area _151
Rooms
Basement Daylight, Finished, Separate Living Quarters Apartment Aux Living Unit
Interior
Interior Features Accessory Dwelling Unit, Elevator, Garage Door Opener, Granite, Hardwood Floors, High Ceilings, Laundry, Plumbed For Central Vacuum, Separate Living Quarters Apartment Aux Living Unit, Sound System, Vaulted Ceiling, Wallto Wall Carpet
Heating Forced Air
Cooling Central Air
Fireplaces Number 3
Fireplaces Type Gas
Appliance Convection Oven, Dishwasher, Disposal, Double Oven, Down Draft, Gas Appliances, Instant Hot Water, Microwave, Pantry, Plumbed For Ice Maker, Stainless Steel Appliance, Trash Compactor
Exterior
Exterior Feature Deck, Gas Hookup, Security Lights, Sprinkler, Water Feature, Yard
Parking Features Attached
Garage Spaces 3.0
View Golf Course, Territorial, Valley
Roof Type Composition
Accessibility AccessibleDoors, AccessibleElevatorInstalled, AccessibleFullBath, AccessibleHallway, CaregiverQuarters, GarageonMain, MainFloorBedroomBath, NaturalLighting, UtilityRoomOnMain, WalkinShower
Garage Yes
Building
Lot Description Level, Sloped, Terraced
Story 3
Foundation Concrete Perimeter
Sewer Public Sewer
Water Public Water
Level or Stories 3
Schools
Elementary Schools Alberta Rider
Middle Schools Twality
High Schools Tualatin
Others
Senior Community No
Acceptable Financing Cash, Conventional, FHA, VALoan
Listing Terms Cash, Conventional, FHA, VALoan
Read Less
Want to know what your home might be worth? Contact us for a FREE valuation!

Our team is ready to help you sell your home for the highest possible price ASAP

Bryan Chamberlin
Principal Broker | VANTAGE POINT BROKERS, LLC | License ID: 201004151

