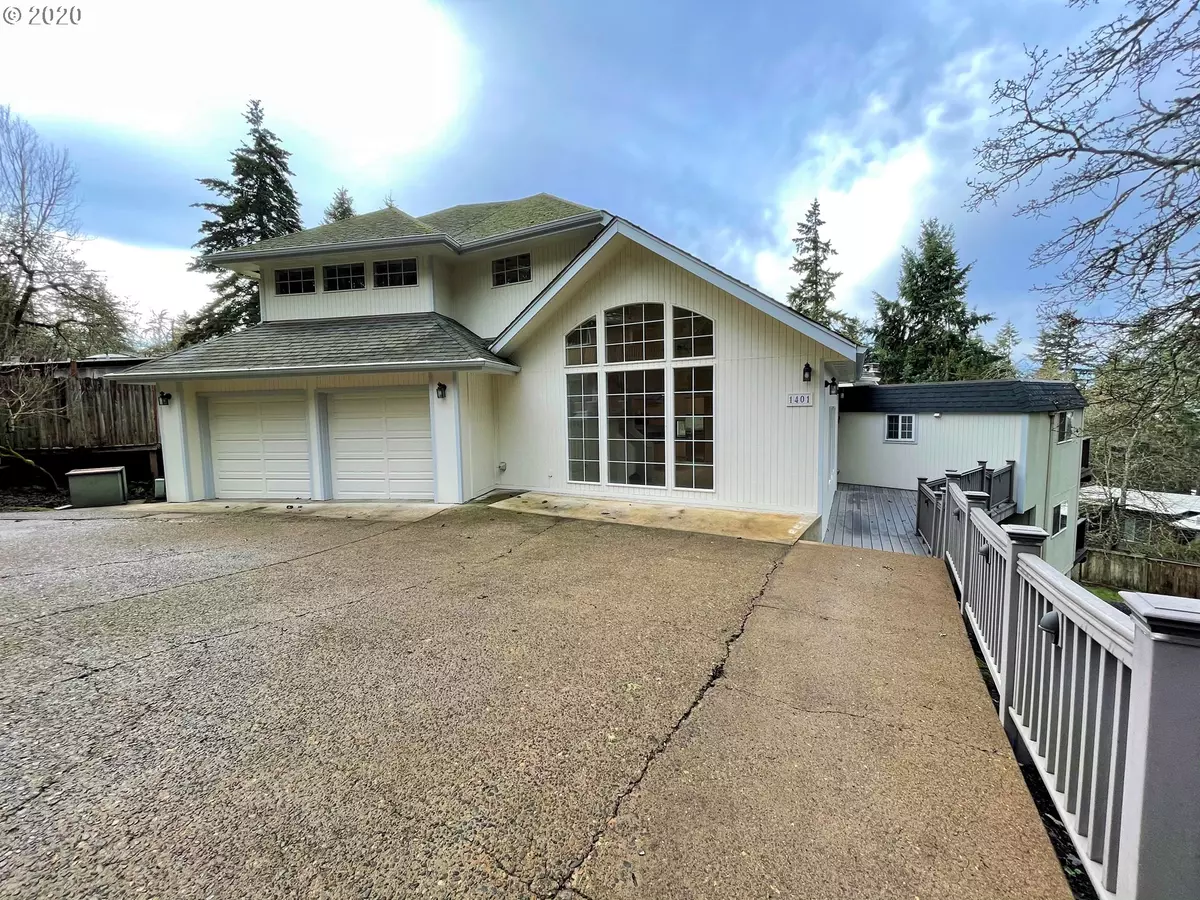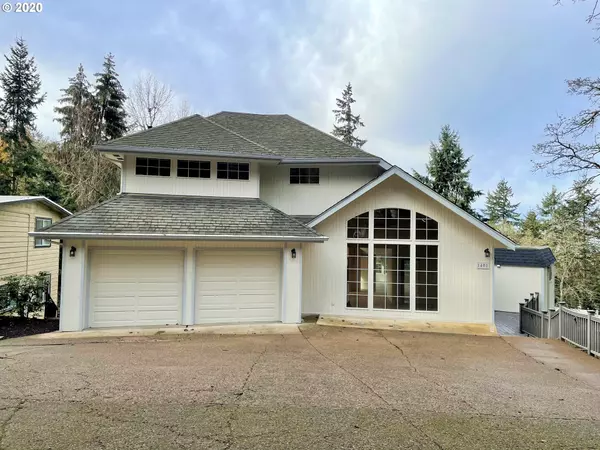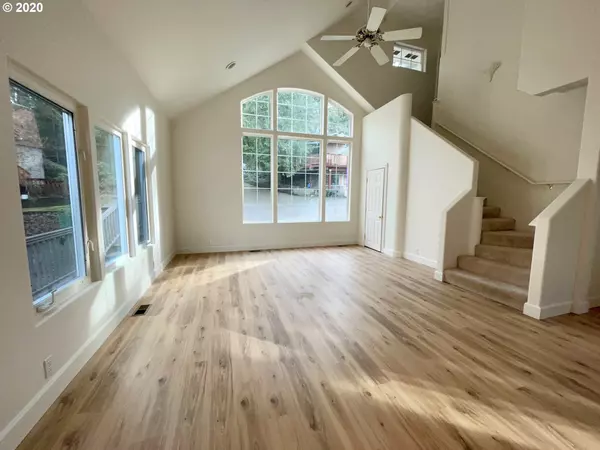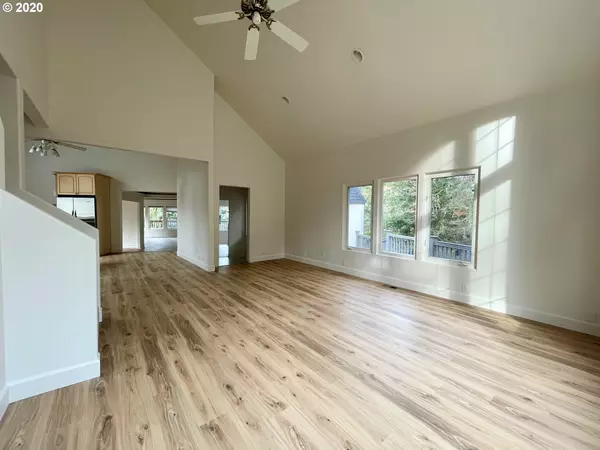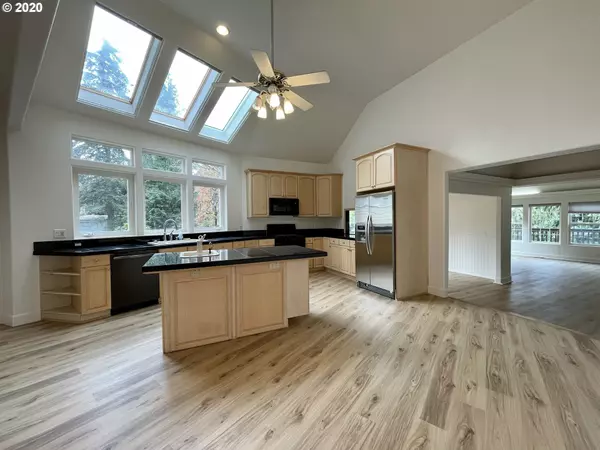Bought with Harcourts West Real Estate
$506,000
$530,000
4.5%For more information regarding the value of a property, please contact us for a free consultation.
1401 LORANE HWY Eugene, OR 97405
5 Beds
4 Baths
3,909 SqFt
Key Details
Sold Price $506,000
Property Type Single Family Home
Sub Type Single Family Residence
Listing Status Sold
Purchase Type For Sale
Square Footage 3,909 sqft
Price per Sqft $129
Subdivision Crest Drive
MLS Listing ID 20588201
Sold Date 02/18/21
Style Contemporary
Bedrooms 5
Full Baths 4
HOA Y/N No
Year Built 1972
Annual Tax Amount $5,263
Tax Year 2019
Lot Size 0.370 Acres
Property Description
This substantially spacious home is on a private cul-de-sac in the beautiful hills of south Eugene. Three of the five bedrooms have direct deck access. Plenty of rooms that could be used as a home office, media room, gym etc. $30k in upgrades done since original listing! NEW luxury vinyl throughout main level. Main level bedroom & bathroom. Main level laundry. Pitched portion of roof will be replaced in spring, sellers will lower price based off of $16K roof bid if sold before roof install.
Location
State OR
County Lane
Area _244
Zoning R-1
Rooms
Basement Daylight, Finished
Interior
Interior Features Ceiling Fan, Garage Door Opener, Granite, High Ceilings, High Speed Internet, Laminate Flooring, Laundry, Soaking Tub, Tile Floor, Vaulted Ceiling, Vinyl Floor, Wallto Wall Carpet
Heating Forced Air
Cooling Central Air
Fireplaces Number 2
Fireplaces Type Pellet Stove, Wood Burning
Appliance Dishwasher, Disposal, Free Standing Gas Range, Free Standing Refrigerator, Gas Appliances, Granite, Island, Microwave, Pantry, Plumbed For Ice Maker, Stainless Steel Appliance
Exterior
Exterior Feature Builtin Barbecue, Covered Deck, Deck, Yard
Parking Features Attached
Garage Spaces 2.0
View Y/N true
View City, Territorial, Trees Woods
Roof Type Composition
Accessibility GarageonMain, KitchenCabinets, MainFloorBedroomBath, NaturalLighting, UtilityRoomOnMain, WalkinShower
Garage Yes
Building
Lot Description Cul_de_sac, Gentle Sloping, Trees
Story 3
Foundation Concrete Perimeter, Stem Wall
Sewer Public Sewer
Water Public Water
Level or Stories 3
New Construction No
Schools
Elementary Schools Adams
Middle Schools Arts & Tech
High Schools Churchill
Others
Senior Community No
Acceptable Financing Cash, Conventional
Listing Terms Cash, Conventional
Read Less
Want to know what your home might be worth? Contact us for a FREE valuation!

Our team is ready to help you sell your home for the highest possible price ASAP

Bryan Chamberlin
Principal Broker | VANTAGE POINT BROKERS, LLC | License ID: 201004151

