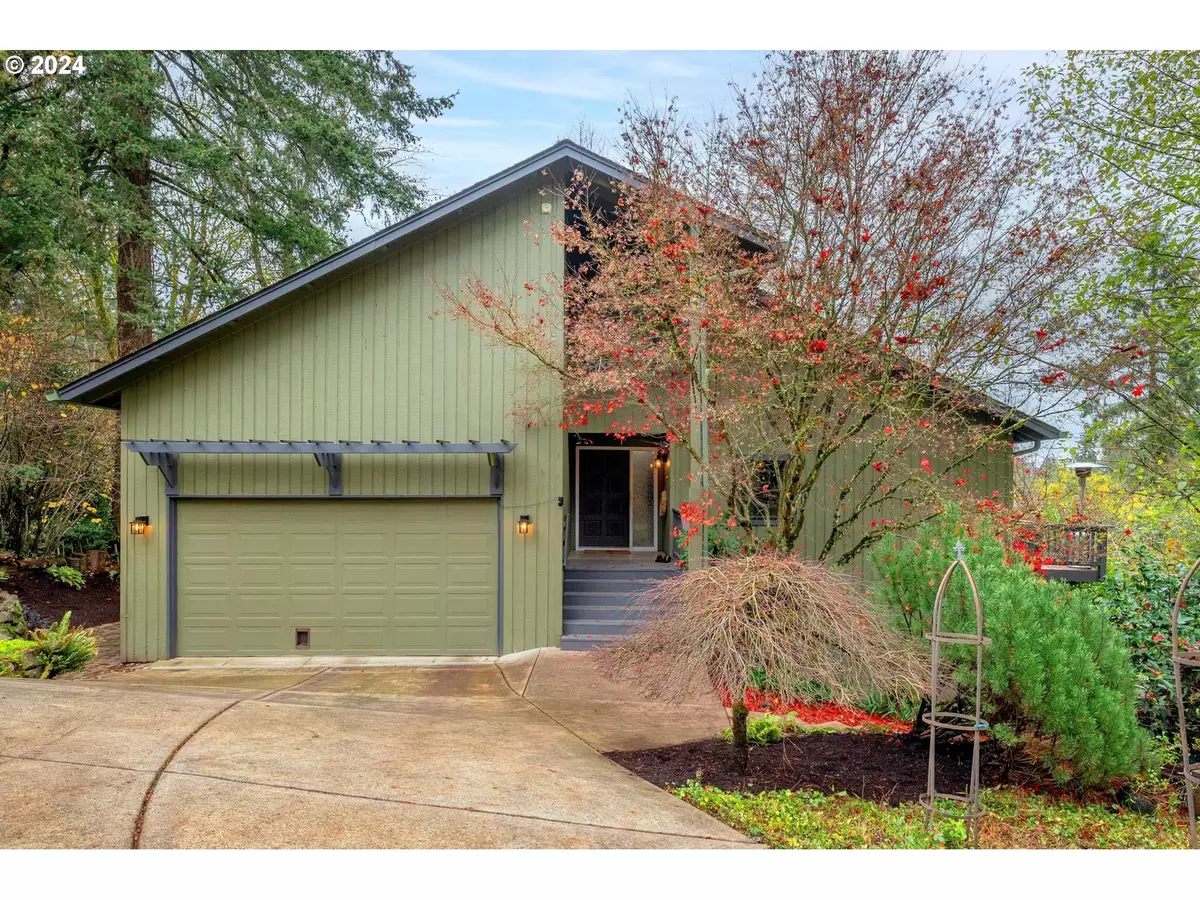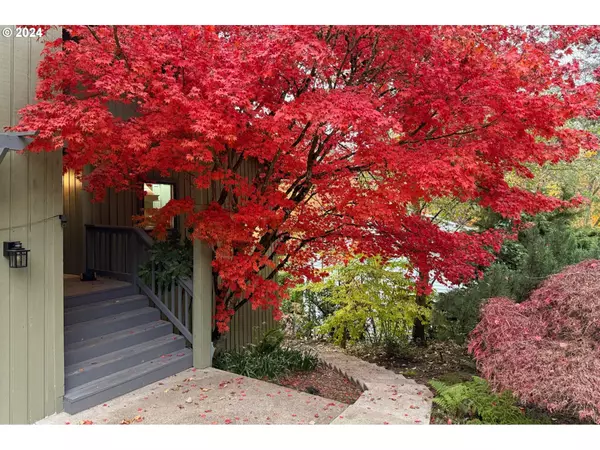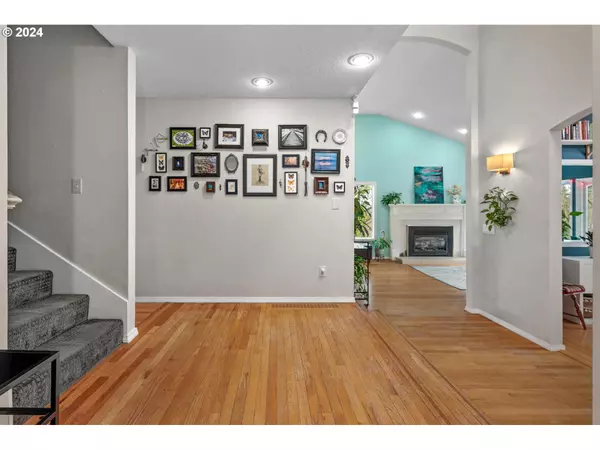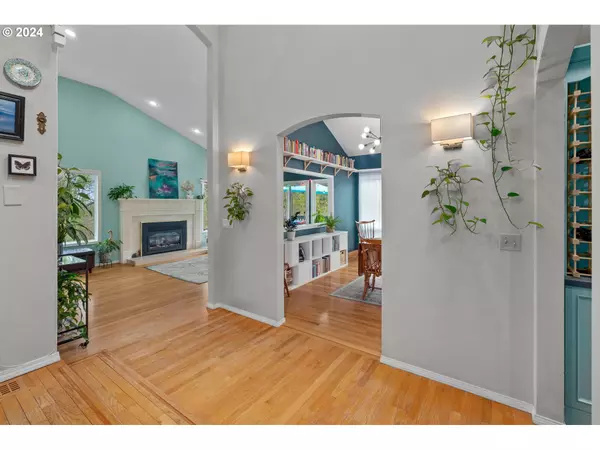8 WALKING WOODS DR Lake Oswego, OR 97035
5 Beds
4 Baths
3,401 SqFt
UPDATED:
01/10/2025 01:51 AM
Key Details
Property Type Single Family Home
Sub Type Single Family Residence
Listing Status Active
Purchase Type For Sale
Square Footage 3,401 sqft
Price per Sqft $323
MLS Listing ID 24370591
Style N W Contemporary
Bedrooms 5
Full Baths 4
Condo Fees $99
HOA Fees $99/mo
Year Built 1979
Annual Tax Amount $11,456
Tax Year 2024
Lot Size 8,276 Sqft
Property Description
Location
State OR
County Multnomah
Area _147
Rooms
Basement Finished, Full Basement, Separate Living Quarters Apartment Aux Living Unit
Interior
Interior Features Central Vacuum, Garage Door Opener, Granite, High Ceilings, Laminate Flooring, Laundry, Quartz, Separate Living Quarters Apartment Aux Living Unit, Skylight, Sprinkler, Vaulted Ceiling, Washer Dryer, Wood Floors
Heating Forced Air
Cooling Central Air
Fireplaces Number 2
Fireplaces Type Gas
Appliance Cooktop, Dishwasher, Disposal, Free Standing Refrigerator, Gas Appliances, Island, Quartz, Stainless Steel Appliance
Exterior
Exterior Feature Deck, Gas Hookup, Greenhouse, Guest Quarters, Porch, Raised Beds, Security Lights, Sprinkler, Yard
Parking Features Attached
Garage Spaces 2.0
View Park Greenbelt, Territorial, Trees Woods
Roof Type Composition
Garage Yes
Building
Lot Description Gentle Sloping, Green Belt, Trees, Wooded
Story 3
Foundation Concrete Perimeter
Sewer Public Sewer
Water Public Water
Level or Stories 3
Schools
Elementary Schools Stephenson
Middle Schools Jackson
High Schools Ida B Wells
Others
Senior Community No
Acceptable Financing Cash, Conventional, VALoan
Listing Terms Cash, Conventional, VALoan

Bryan Chamberlin
Principal Broker | VANTAGE POINT BROKERS, LLC | License ID: 201004151





