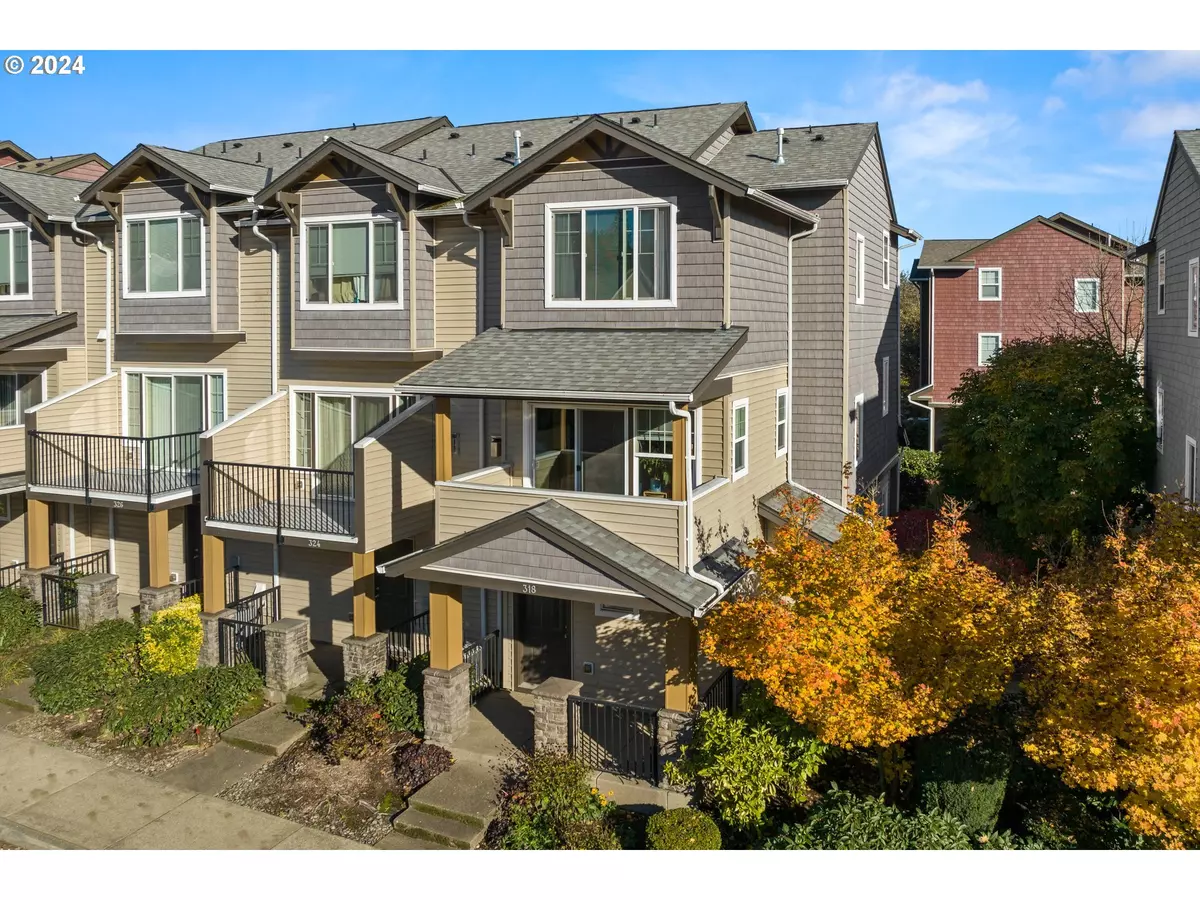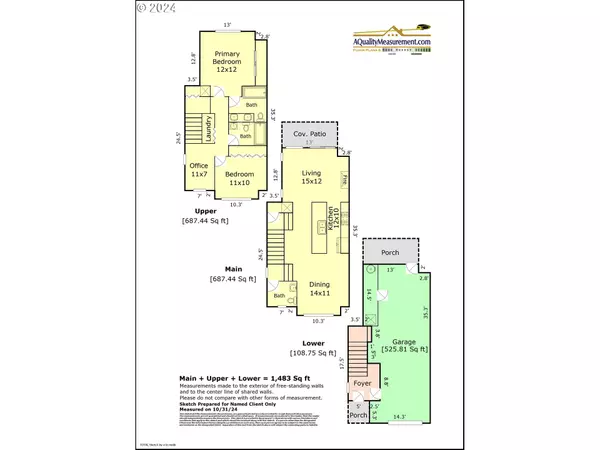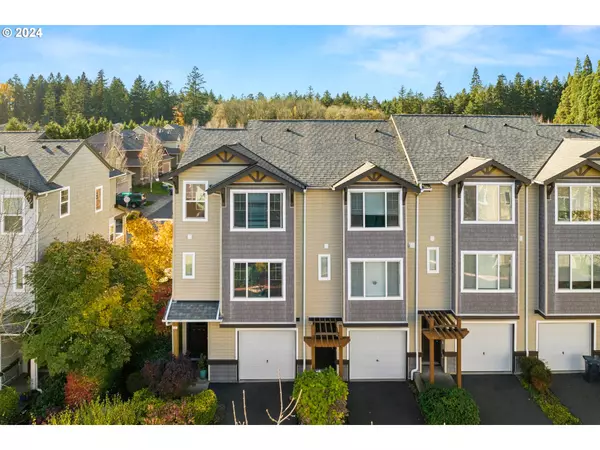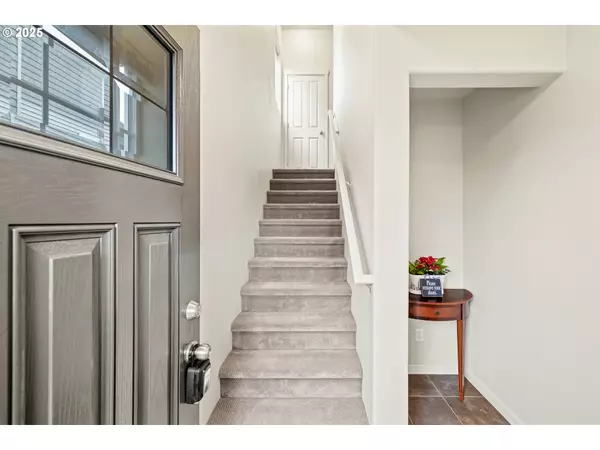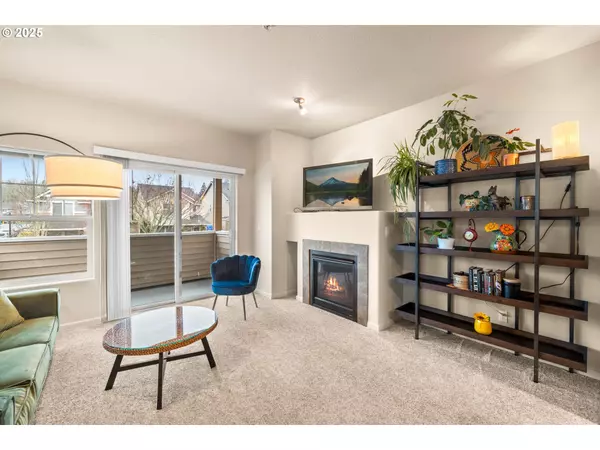318 NE EDGEWAY DR Hillsboro, OR 97006
2 Beds
2.1 Baths
1,376 SqFt
UPDATED:
01/10/2025 06:49 AM
Key Details
Property Type Townhouse
Sub Type Townhouse
Listing Status Active
Purchase Type For Sale
Square Footage 1,376 sqft
Price per Sqft $279
MLS Listing ID 24614546
Style Townhouse
Bedrooms 2
Full Baths 2
Condo Fees $467
HOA Fees $467/mo
Year Built 2010
Annual Tax Amount $4,080
Tax Year 2024
Property Description
Location
State OR
County Washington
Area _152
Rooms
Basement Storage Space
Interior
Interior Features Garage Door Opener, Granite, High Speed Internet, Laminate Flooring, Laundry, Vinyl Floor, Wallto Wall Carpet, Washer Dryer
Heating Forced Air95 Plus
Cooling Central Air
Fireplaces Number 1
Fireplaces Type Gas
Appliance Dishwasher, Disposal, Free Standing Gas Range, Free Standing Refrigerator, Granite, Microwave, Plumbed For Ice Maker, Stainless Steel Appliance, Tile
Exterior
Exterior Feature Covered Patio, Deck
Parking Features Attached, Oversized, TuckUnder
Garage Spaces 2.0
View Trees Woods
Roof Type Composition
Garage Yes
Building
Lot Description Commons, Level, On Busline
Story 3
Foundation Slab
Sewer Public Sewer
Water Public Water
Level or Stories 3
Schools
Elementary Schools Mckinley
Middle Schools Five Oaks
High Schools Westview
Others
Senior Community No
Acceptable Financing Cash, Conventional, FHA, VALoan
Listing Terms Cash, Conventional, FHA, VALoan

Bryan Chamberlin
Principal Broker | VANTAGE POINT BROKERS, LLC | License ID: 201004151

