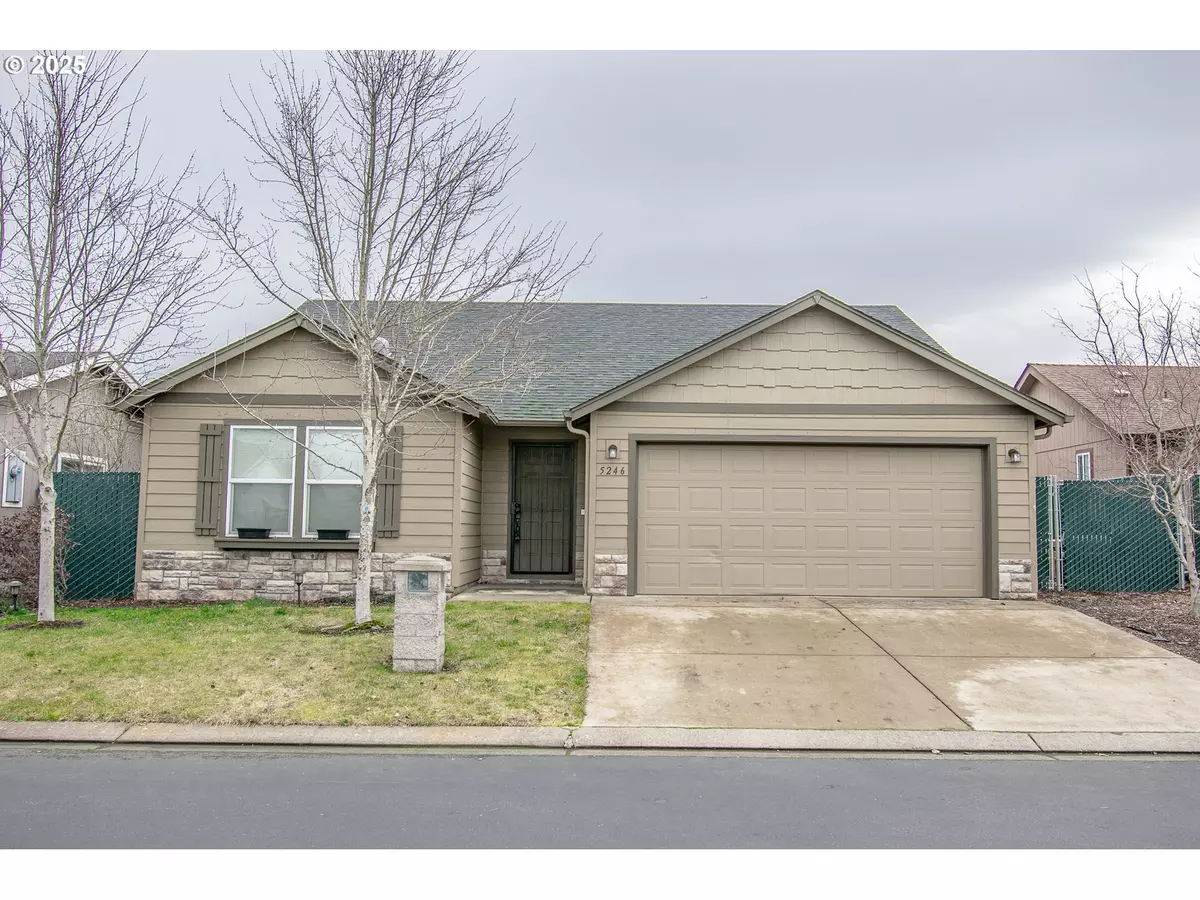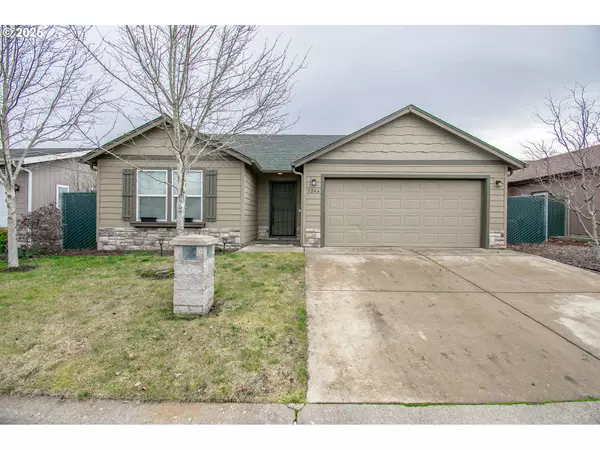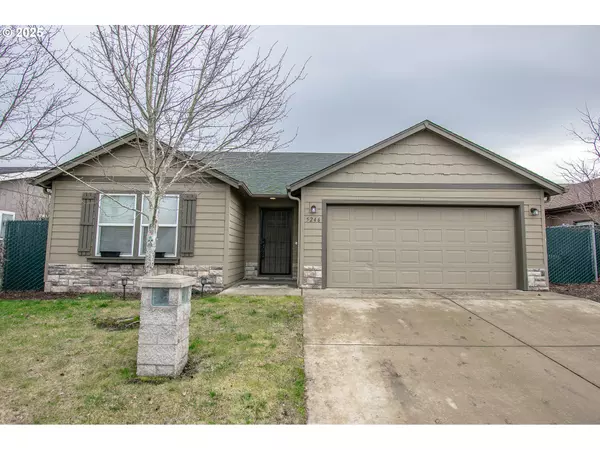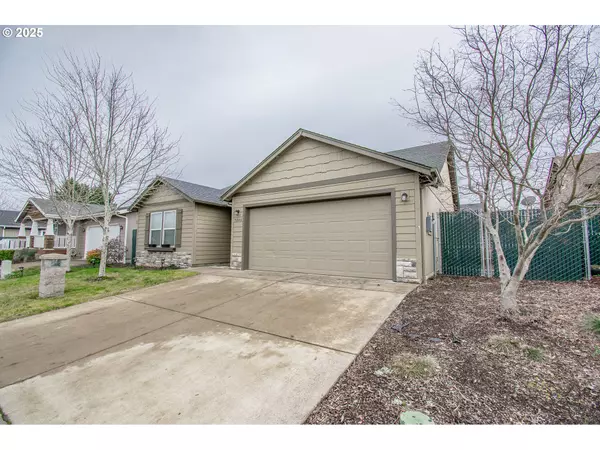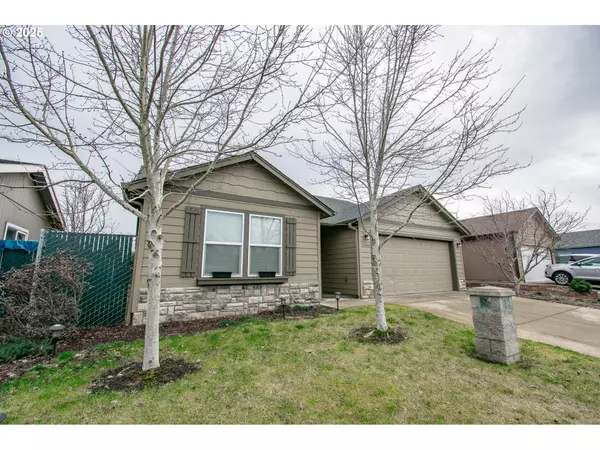5246 GOLDEN EAGLE DR Eugene, OR 97402
3 Beds
2 Baths
1,412 SqFt
UPDATED:
01/09/2025 11:38 AM
Key Details
Property Type Single Family Home
Sub Type Single Family Residence
Listing Status Pending
Purchase Type For Sale
Square Footage 1,412 sqft
Price per Sqft $276
Subdivision West Eugene Village
MLS Listing ID 24211376
Style Stories1, Contemporary
Bedrooms 3
Full Baths 2
Condo Fees $60
HOA Fees $60/mo
Year Built 2013
Annual Tax Amount $3,635
Tax Year 2024
Lot Size 4,791 Sqft
Property Description
Location
State OR
County Lane
Area _246
Zoning R-1/CAS
Rooms
Basement Crawl Space
Interior
Interior Features Ceiling Fan, Garage Door Opener, High Ceilings, Laundry, Solar Tube, Vaulted Ceiling, Vinyl Floor, Wallto Wall Carpet, Washer Dryer
Heating Forced Air, Heat Pump
Cooling Heat Pump
Appliance Dishwasher, Free Standing Range, Free Standing Refrigerator, Microwave, Pantry
Exterior
Exterior Feature Covered Patio, Fenced, Garden, Patio, Raised Beds, Sprinkler, Yard
Parking Features Attached
Garage Spaces 2.0
Roof Type Composition
Accessibility AccessibleHallway, GarageonMain, GroundLevel, MainFloorBedroomBath, OneLevel, UtilityRoomOnMain
Garage Yes
Building
Lot Description Level, Private
Story 1
Foundation Concrete Perimeter
Sewer Public Sewer
Water Public Water
Level or Stories 1
Schools
Elementary Schools Prairie Mtn
Middle Schools Prairie Mtn
High Schools Willamette
Others
HOA Name Dues pay for maintaining streets, park, events, management.
Senior Community No
Acceptable Financing Cash, Conventional
Listing Terms Cash, Conventional

Bryan Chamberlin
Principal Broker | VANTAGE POINT BROKERS, LLC | License ID: 201004151

