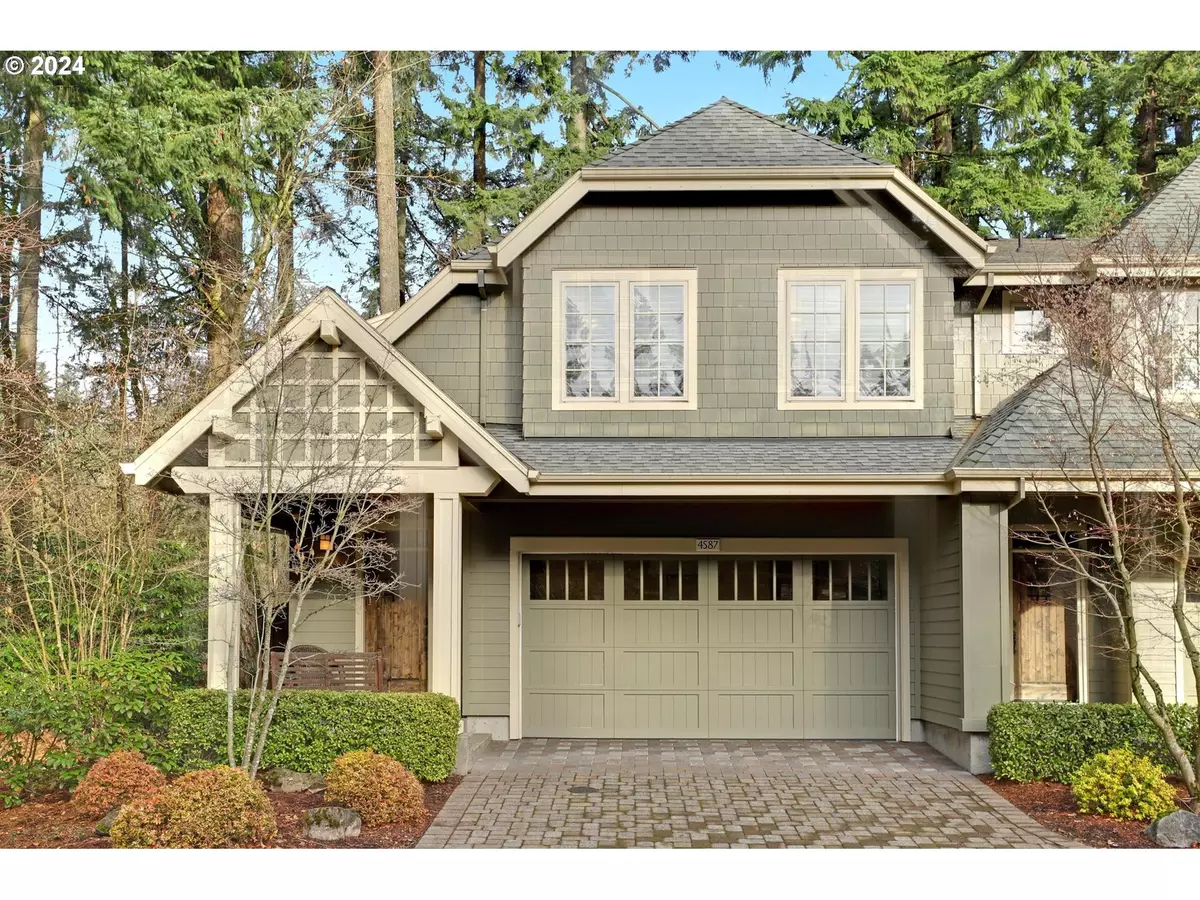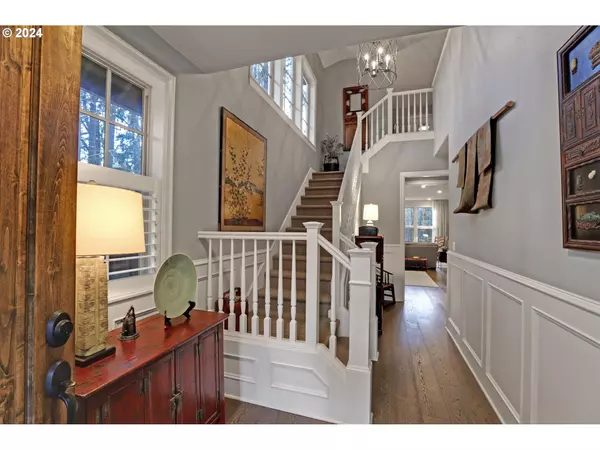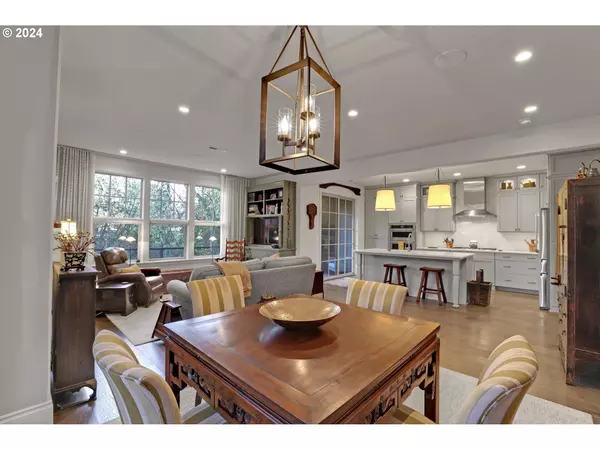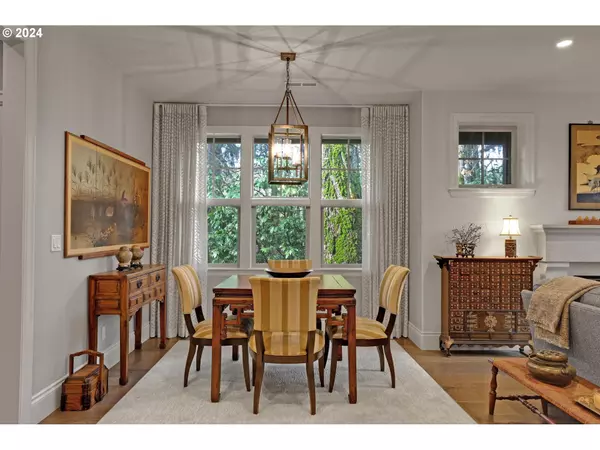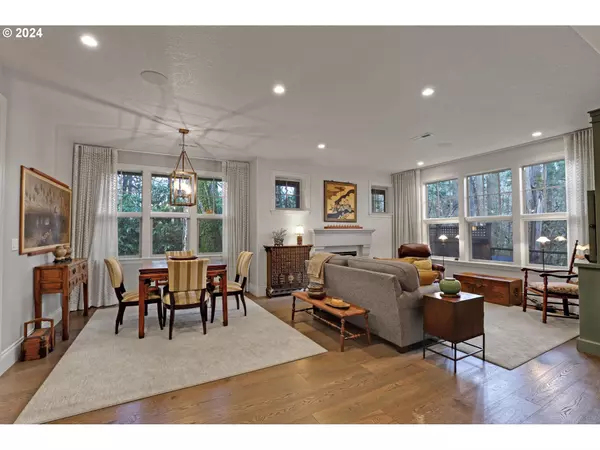4587 TRILLIUM WOODS Lake Oswego, OR 97035
3 Beds
2.1 Baths
2,278 SqFt
UPDATED:
01/10/2025 01:51 AM
Key Details
Property Type Townhouse
Sub Type Townhouse
Listing Status Active
Purchase Type For Sale
Square Footage 2,278 sqft
Price per Sqft $436
Subdivision Trillium Woods
MLS Listing ID 24129180
Style Craftsman, Townhouse
Bedrooms 3
Full Baths 2
Condo Fees $698
HOA Fees $698/mo
Year Built 2011
Annual Tax Amount $11,837
Tax Year 2024
Lot Size 2,613 Sqft
Property Description
Location
State OR
County Clackamas
Area _147
Rooms
Basement Crawl Space
Interior
Interior Features Garage Door Opener, High Ceilings, Laundry, Quartz, Soaking Tub, Tile Floor, Washer Dryer, Wood Floors
Heating Forced Air95 Plus
Cooling Heat Pump
Fireplaces Number 1
Fireplaces Type Gas
Appliance Builtin Oven, Convection Oven, Cooktop, Dishwasher, Disposal, Free Standing Refrigerator, Gas Appliances, Island, Microwave, Plumbed For Ice Maker, Quartz, Range Hood, Stainless Steel Appliance
Exterior
Exterior Feature Covered Patio, Fenced, Porch, Sprinkler
Parking Features Attached
Garage Spaces 2.0
View Park Greenbelt, Trees Woods
Roof Type Composition
Accessibility GarageonMain
Garage Yes
Building
Lot Description Commons, Corner Lot, Green Belt, Level, Wooded
Story 2
Sewer Public Sewer
Water Public Water
Level or Stories 2
Schools
Elementary Schools Lake Grove
Middle Schools Lake Oswego
High Schools Lake Oswego
Others
Senior Community No
Acceptable Financing Cash, Conventional, FHA, VALoan
Listing Terms Cash, Conventional, FHA, VALoan

Bryan Chamberlin
Principal Broker | VANTAGE POINT BROKERS, LLC | License ID: 201004151

