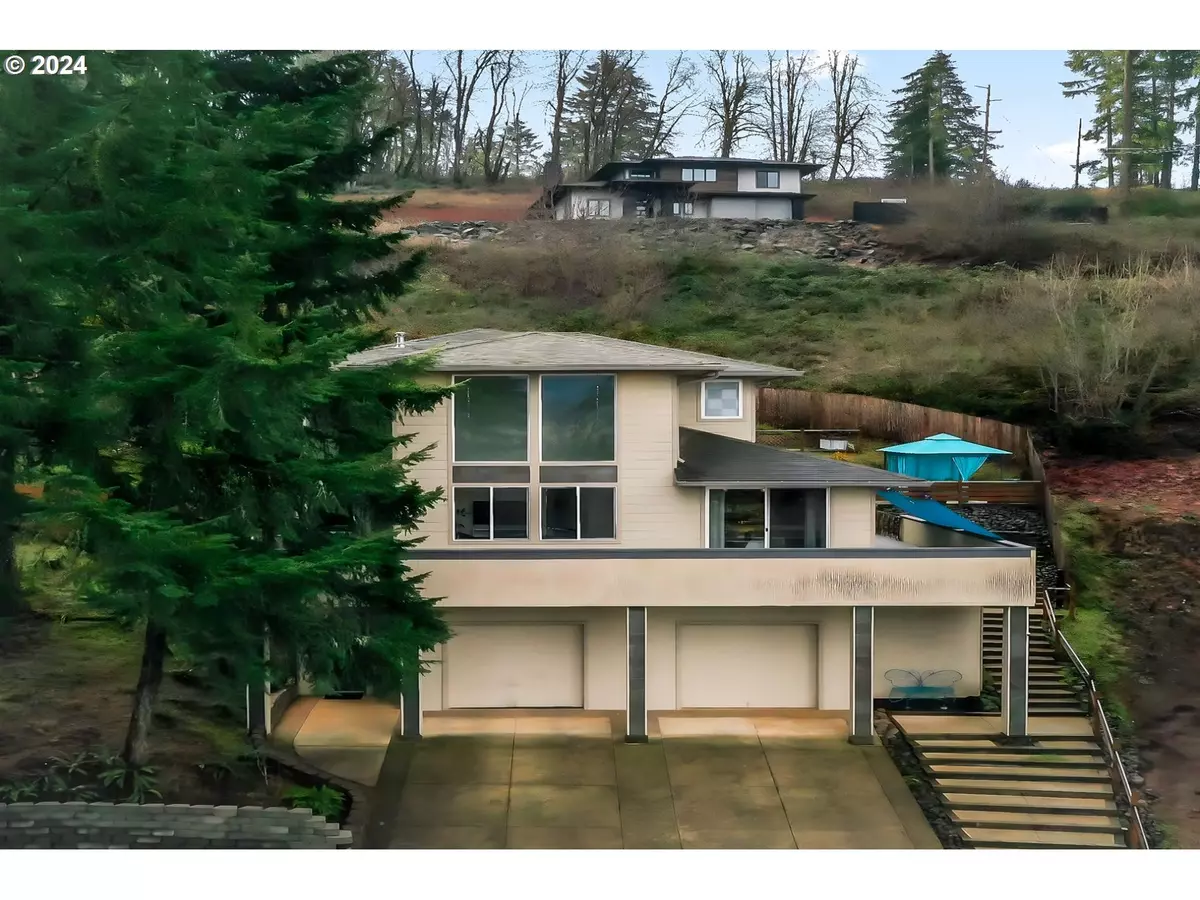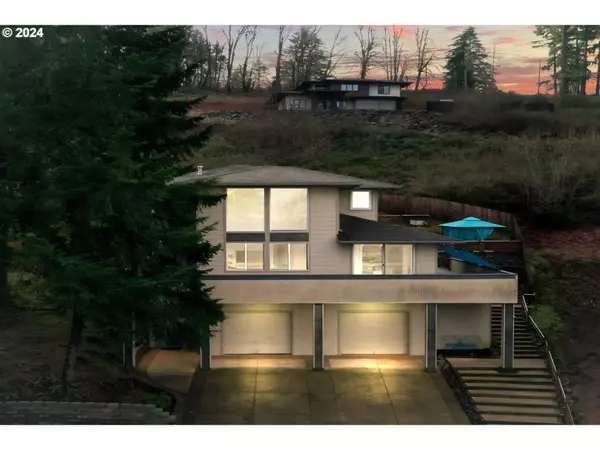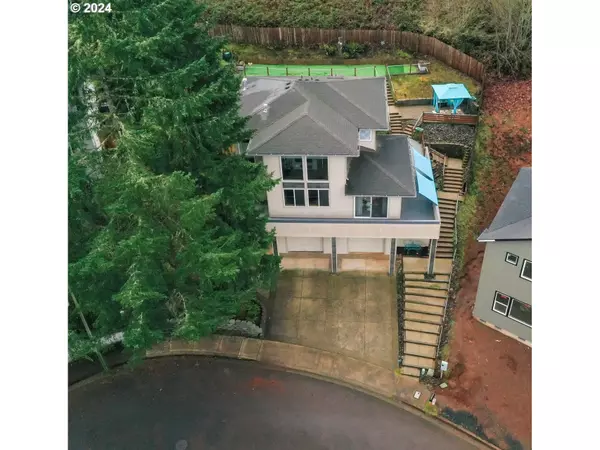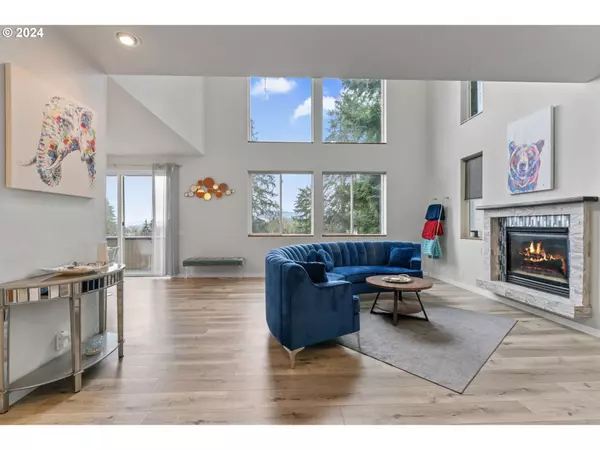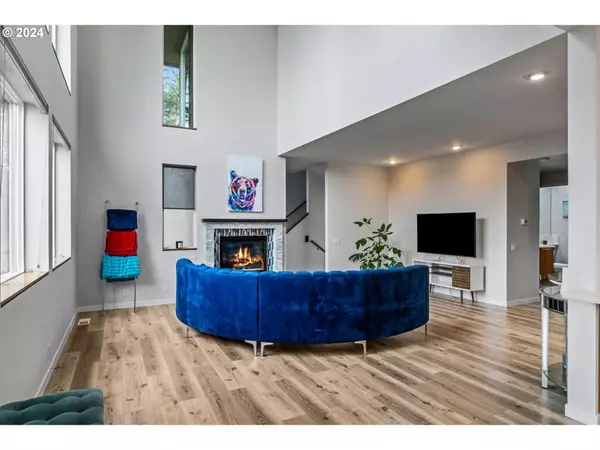77 BANGLE CT Cottage Grove, OR 97424
3 Beds
2.1 Baths
2,452 SqFt
UPDATED:
12/23/2024 06:34 PM
Key Details
Property Type Single Family Home
Sub Type Single Family Residence
Listing Status Active
Purchase Type For Sale
Square Footage 2,452 sqft
Price per Sqft $217
MLS Listing ID 24246751
Style Tri Level
Bedrooms 3
Full Baths 2
Year Built 1999
Annual Tax Amount $5,466
Tax Year 2024
Lot Size 8,276 Sqft
Property Description
Location
State OR
County Lane
Area _235
Rooms
Basement Partially Finished, Storage Space
Interior
Interior Features High Ceilings, Tile Floor, Wallto Wall Carpet, Washer Dryer
Heating Forced Air, Heat Pump
Cooling Heat Pump
Fireplaces Number 1
Fireplaces Type Gas
Appliance Dishwasher, Free Standing Range, Free Standing Refrigerator, Quartz, Stainless Steel Appliance
Exterior
Exterior Feature Deck, Fenced, Porch
Parking Features Attached, Oversized
Garage Spaces 2.0
View City, Mountain
Roof Type Composition
Garage Yes
Building
Lot Description Cul_de_sac, Sloped, Terraced
Story 3
Foundation Concrete Perimeter
Sewer Public Sewer
Water Public Water
Level or Stories 3
Schools
Elementary Schools Harrison
Middle Schools Lincoln
High Schools Cottage Grove
Others
Senior Community No
Acceptable Financing Cash, Conventional, FHA
Listing Terms Cash, Conventional, FHA

Bryan Chamberlin
Principal Broker | VANTAGE POINT BROKERS, LLC | License ID: 201004151

