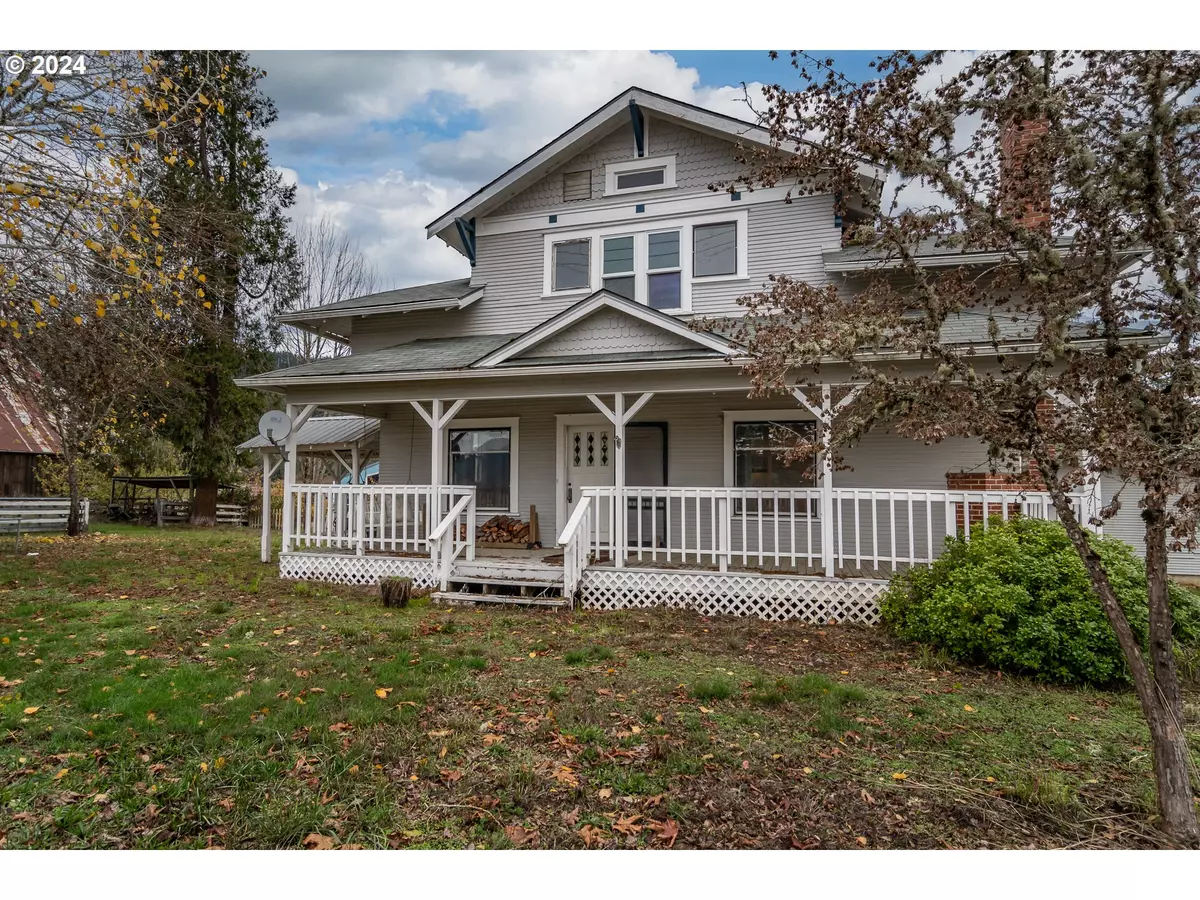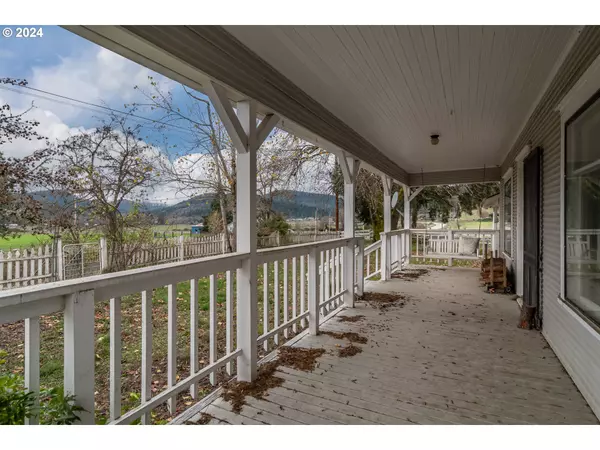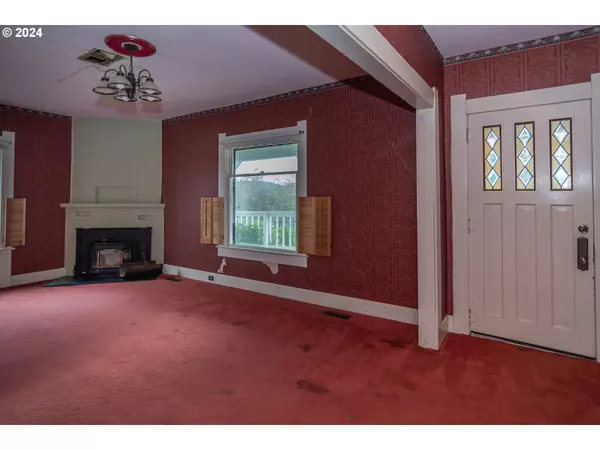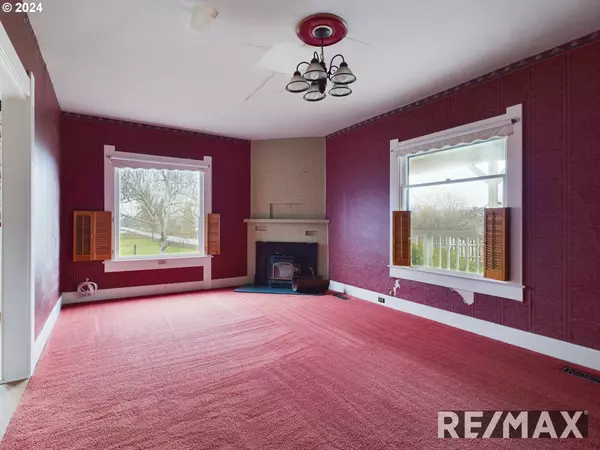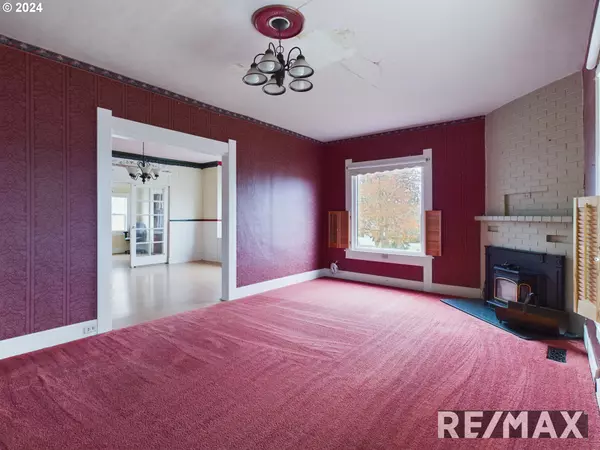1191 COOS BAY WAGON RD Roseburg, OR 97471
4 Beds
4 Baths
3,158 SqFt
UPDATED:
01/04/2025 11:06 AM
Key Details
Property Type Single Family Home
Sub Type Single Family Residence
Listing Status Active
Purchase Type For Sale
Square Footage 3,158 sqft
Price per Sqft $248
MLS Listing ID 24355163
Style Stories2, Farmhouse
Bedrooms 4
Full Baths 4
Year Built 1913
Annual Tax Amount $3,481
Tax Year 2023
Lot Size 9.730 Acres
Property Description
Location
State OR
County Douglas
Area _257
Zoning FF
Rooms
Basement Partial Basement, Unfinished
Interior
Interior Features Jetted Tub, Laundry, Separate Living Quarters Apartment Aux Living Unit, Skylight, Soaking Tub, Wainscoting, Wallto Wall Carpet
Heating Heat Pump
Cooling Heat Pump
Fireplaces Number 1
Fireplaces Type Wood Burning
Appliance Appliance Garage, Butlers Pantry, Cook Island, Dishwasher, Disposal, Double Oven, Free Standing Range, Pantry
Exterior
Exterior Feature Barn, Cross Fenced, Deck, Fenced, Garden, Gazebo, Outbuilding, Porch, Poultry Coop, R V Parking, R V Boat Storage, Second Garage, Sprinkler, Tool Shed, Water Feature, Workshop, Yard
Parking Features Detached
Garage Spaces 2.0
Fence CrossFenced
View Mountain, Territorial, Valley
Roof Type Shingle
Accessibility UtilityRoomOnMain
Garage Yes
Building
Lot Description Corner Lot, Level, Pasture
Story 2
Foundation Concrete Perimeter
Sewer Septic Tank
Water Community, Well
Level or Stories 2
Schools
Elementary Schools Lookingglass
Middle Schools Other
High Schools Douglas
Others
Senior Community No
Acceptable Financing Cash, Conventional
Listing Terms Cash, Conventional

Bryan Chamberlin
Principal Broker | VANTAGE POINT BROKERS, LLC | License ID: 201004151

