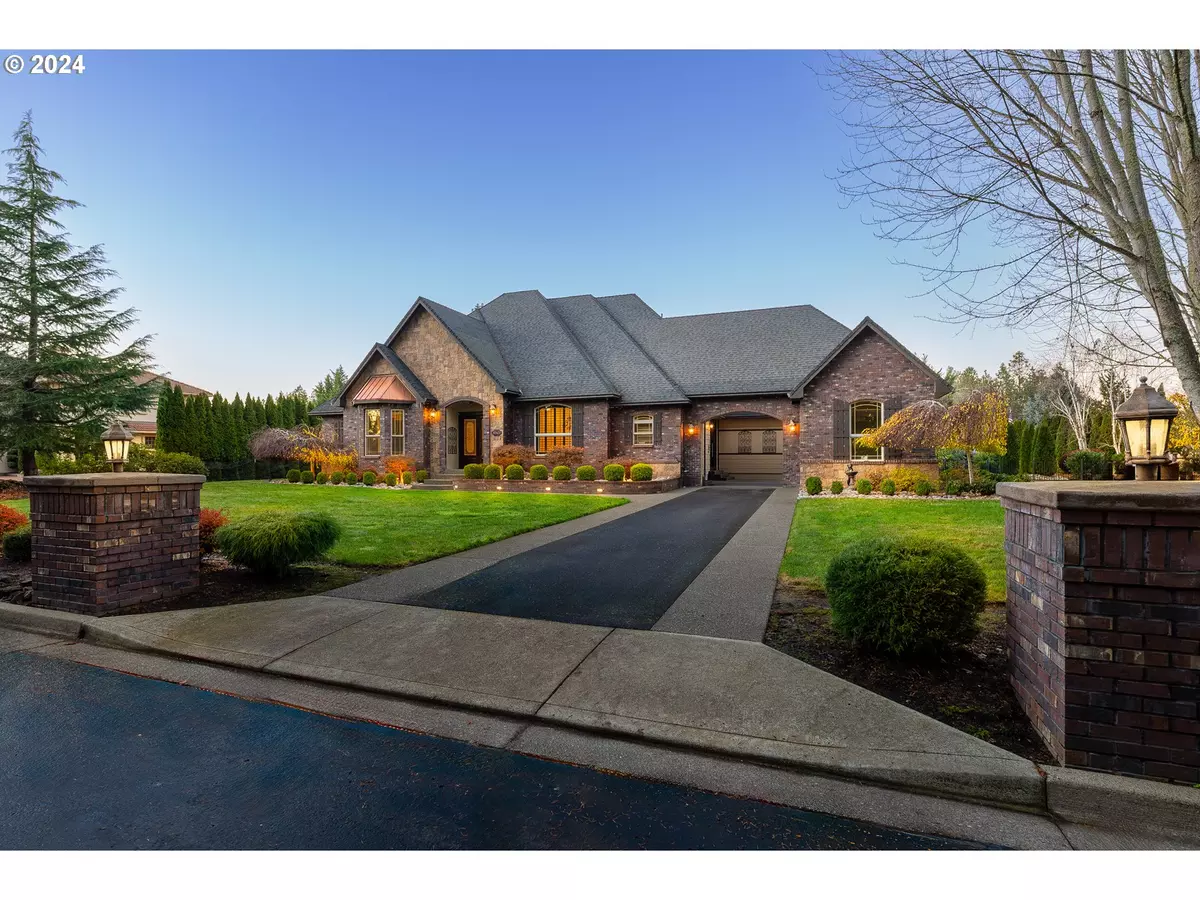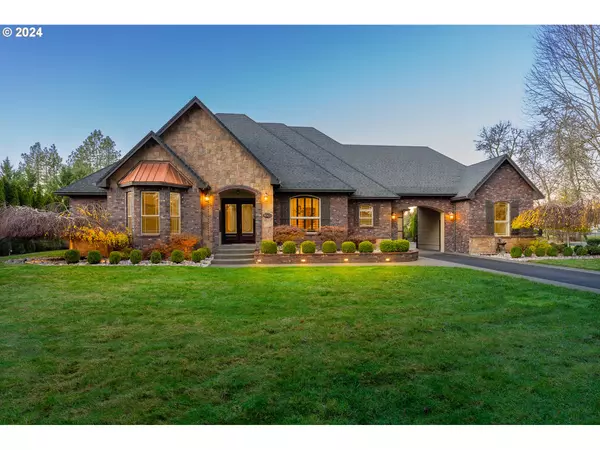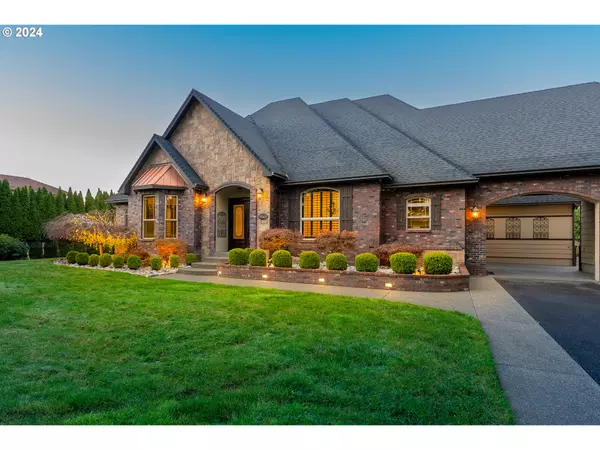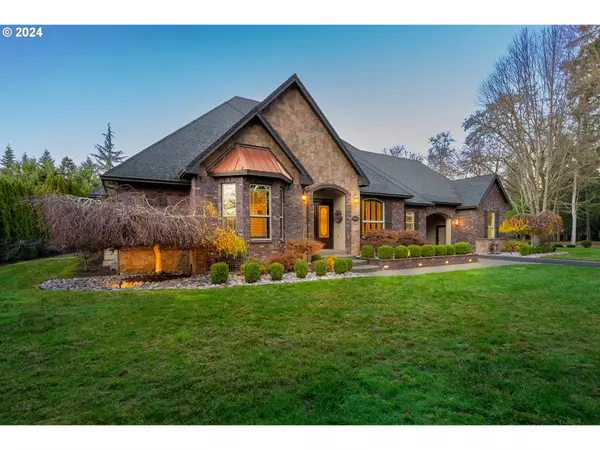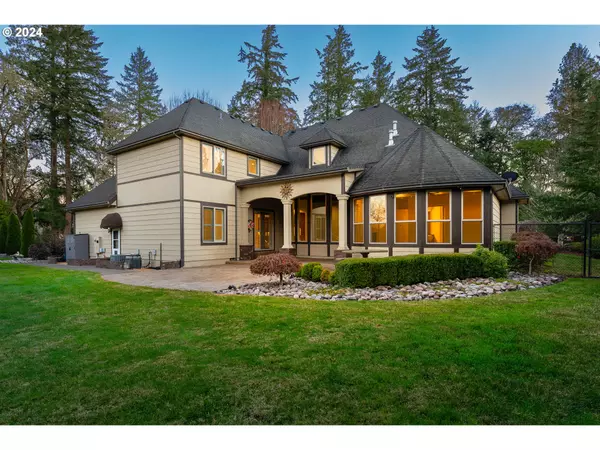220 RIVER CLUB DR Roseburg, OR 97471
3 Beds
3.1 Baths
4,159 SqFt
UPDATED:
12/16/2024 10:57 AM
Key Details
Property Type Single Family Home
Sub Type Single Family Residence
Listing Status Pending
Purchase Type For Sale
Square Footage 4,159 sqft
Price per Sqft $287
MLS Listing ID 24395754
Style Stories2, Custom Style
Bedrooms 3
Full Baths 3
Condo Fees $1,000
HOA Fees $1,000/ann
Year Built 2004
Annual Tax Amount $8,345
Tax Year 2024
Lot Size 0.990 Acres
Property Description
Location
State OR
County Douglas
Area _252
Zoning RR
Rooms
Basement Crawl Space
Interior
Interior Features Ceiling Fan, Central Vacuum, Garage Door Opener, Granite, High Ceilings, Home Theater, Laminate Flooring, Laundry, Plumbed For Central Vacuum, Soaking Tub, Tile Floor, Vaulted Ceiling, Wallto Wall Carpet, Washer Dryer
Heating Forced Air
Cooling Central Air
Fireplaces Number 2
Fireplaces Type Gas
Appliance Dishwasher, Free Standing Gas Range, Free Standing Refrigerator, Gas Appliances, Granite, Island, Microwave, Pantry, Range Hood, Stainless Steel Appliance, Tile
Exterior
Exterior Feature Fenced, Garden, Patio, Second Garage, Yard
Parking Features Attached, Carport, Detached
Garage Spaces 3.0
View Trees Woods, Valley
Roof Type Composition
Accessibility MainFloorBedroomBath
Garage Yes
Building
Lot Description Commons, Gated, Private, Private Road
Story 2
Foundation Concrete Perimeter
Sewer Community, Septic Tank
Water Private
Level or Stories 2
Schools
Elementary Schools Hucrest
Middle Schools Joseph Lane
High Schools Roseburg
Others
Senior Community No
Acceptable Financing Cash, Conventional, VALoan
Listing Terms Cash, Conventional, VALoan

Bryan Chamberlin
Principal Broker | VANTAGE POINT BROKERS, LLC | License ID: 201004151

