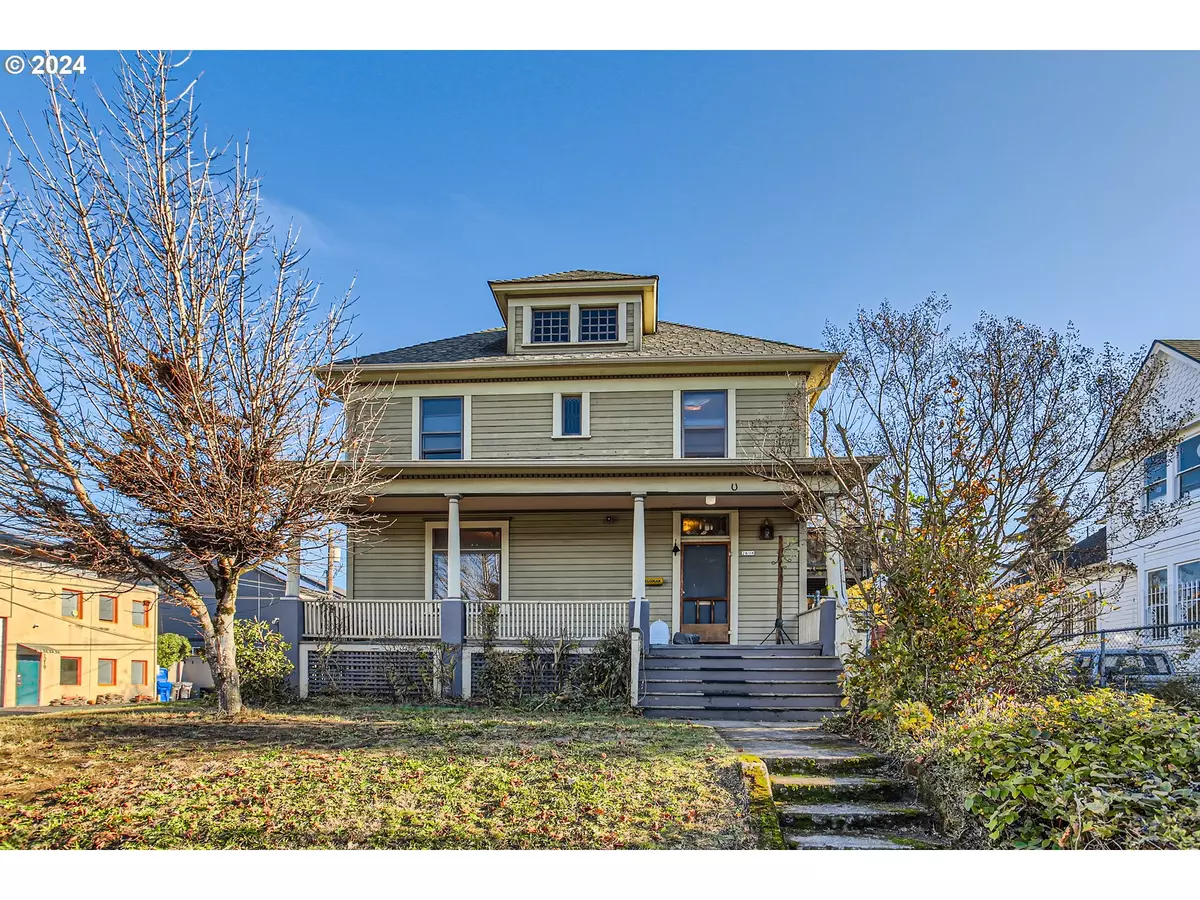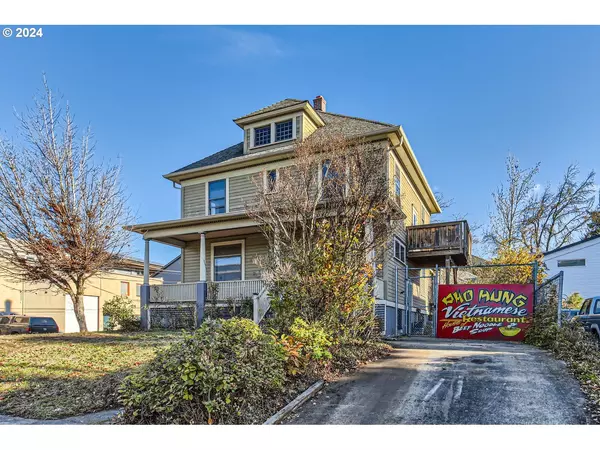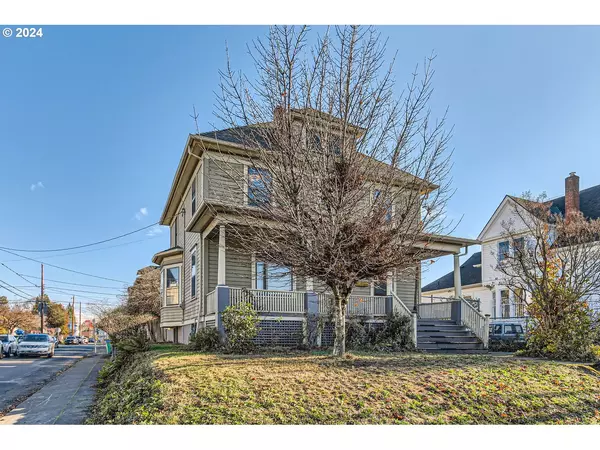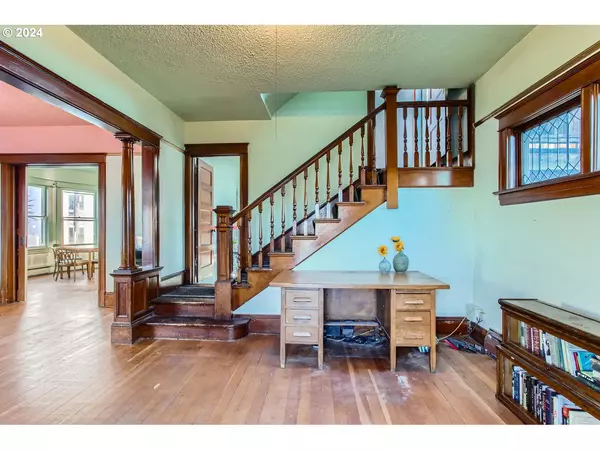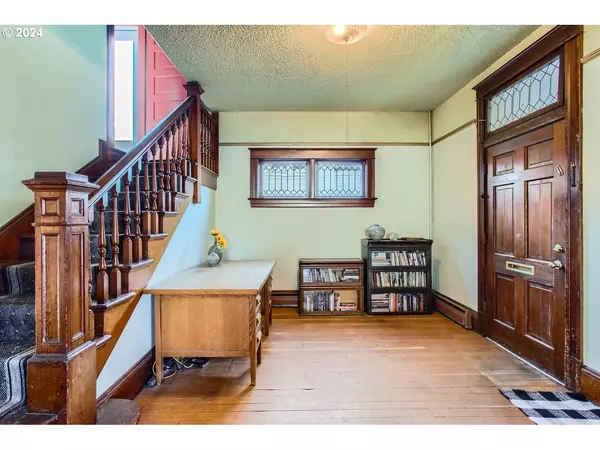2606 SE 12TH AVE Portland, OR 97202
4 Beds
1 Bath
2,493 SqFt
UPDATED:
12/19/2024 10:13 AM
Key Details
Property Type Single Family Home
Sub Type Single Family Residence
Listing Status Active
Purchase Type For Sale
Square Footage 2,493 sqft
Price per Sqft $240
Subdivision Division/Clinton
MLS Listing ID 24228793
Style Four Square
Bedrooms 4
Full Baths 1
Year Built 1904
Annual Tax Amount $5,679
Tax Year 2024
Lot Size 5,227 Sqft
Property Description
Location
State OR
County Multnomah
Area _143
Zoning CM2
Rooms
Basement Exterior Entry, Full Basement, Partially Finished
Interior
Interior Features Hardwood Floors, Laundry, Linseed Floor, Wainscoting, Wallto Wall Carpet, Washer Dryer, Wood Floors
Heating Radiant
Cooling None
Appliance Dishwasher, Free Standing Range, Free Standing Refrigerator, Pantry
Exterior
Exterior Feature Deck, Porch, Yard
Roof Type Composition
Garage No
Building
Lot Description Corner Lot
Story 3
Foundation Concrete Perimeter
Sewer Public Sewer
Water Public Water
Level or Stories 3
Schools
Elementary Schools Abernethy
Middle Schools Hosford
High Schools Cleveland
Others
Acceptable Financing Cash, Conventional
Listing Terms Cash, Conventional

Bryan Chamberlin
Principal Broker | VANTAGE POINT BROKERS, LLC | License ID: 201004151

