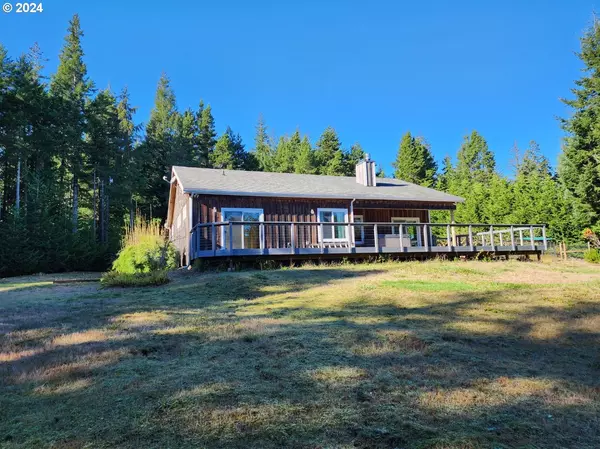41925 N FORK HUBBARD CK RD Port Orford, OR 97465
3 Beds
2.1 Baths
1,634 SqFt
UPDATED:
11/29/2024 09:29 PM
Key Details
Property Type Single Family Home
Sub Type Single Family Residence
Listing Status Active
Purchase Type For Sale
Square Footage 1,634 sqft
Price per Sqft $415
MLS Listing ID 24164347
Style Craftsman, N W Contemporary
Bedrooms 3
Full Baths 2
Year Built 2005
Annual Tax Amount $2,360
Tax Year 2024
Lot Size 6.040 Acres
Property Description
Location
State OR
County Curry
Area _274
Zoning R2
Rooms
Basement Crawl Space
Interior
Interior Features Ceiling Fan, Garage Door Opener, Granite, Hardwood Floors, High Ceilings, High Speed Internet, Laundry, Murphy Bed, Tile Floor, Vaulted Ceiling, Vinyl Floor, Washer Dryer
Heating Wood Stove, Zoned
Fireplaces Number 1
Fireplaces Type Stove, Wood Burning
Appliance Dishwasher, Free Standing Range, Free Standing Refrigerator, Granite, Microwave, Pantry, Solid Surface Countertop, Stainless Steel Appliance
Exterior
Exterior Feature Covered Patio, Deck, Free Standing Hot Tub, Garden, R V Parking, R V Boat Storage, Tool Shed, Yard
Parking Features Attached
Garage Spaces 1.0
View Seasonal, Trees Woods
Roof Type Composition
Accessibility AccessibleHallway, GarageonMain, MainFloorBedroomBath, MinimalSteps, OneLevel, Parking, UtilityRoomOnMain
Garage Yes
Building
Lot Description Gentle Sloping, Level, Private, Secluded, Trees, Wooded
Story 1
Foundation Concrete Perimeter
Sewer Septic Tank, Standard Septic
Water Well
Level or Stories 1
Schools
Elementary Schools Driftwood
Middle Schools Driftwood
High Schools Pacific
Others
Senior Community No
Acceptable Financing Cash, Conventional, FHA, VALoan
Listing Terms Cash, Conventional, FHA, VALoan

Bryan Chamberlin
Principal Broker | VANTAGE POINT BROKERS, LLC | License ID: 201004151





