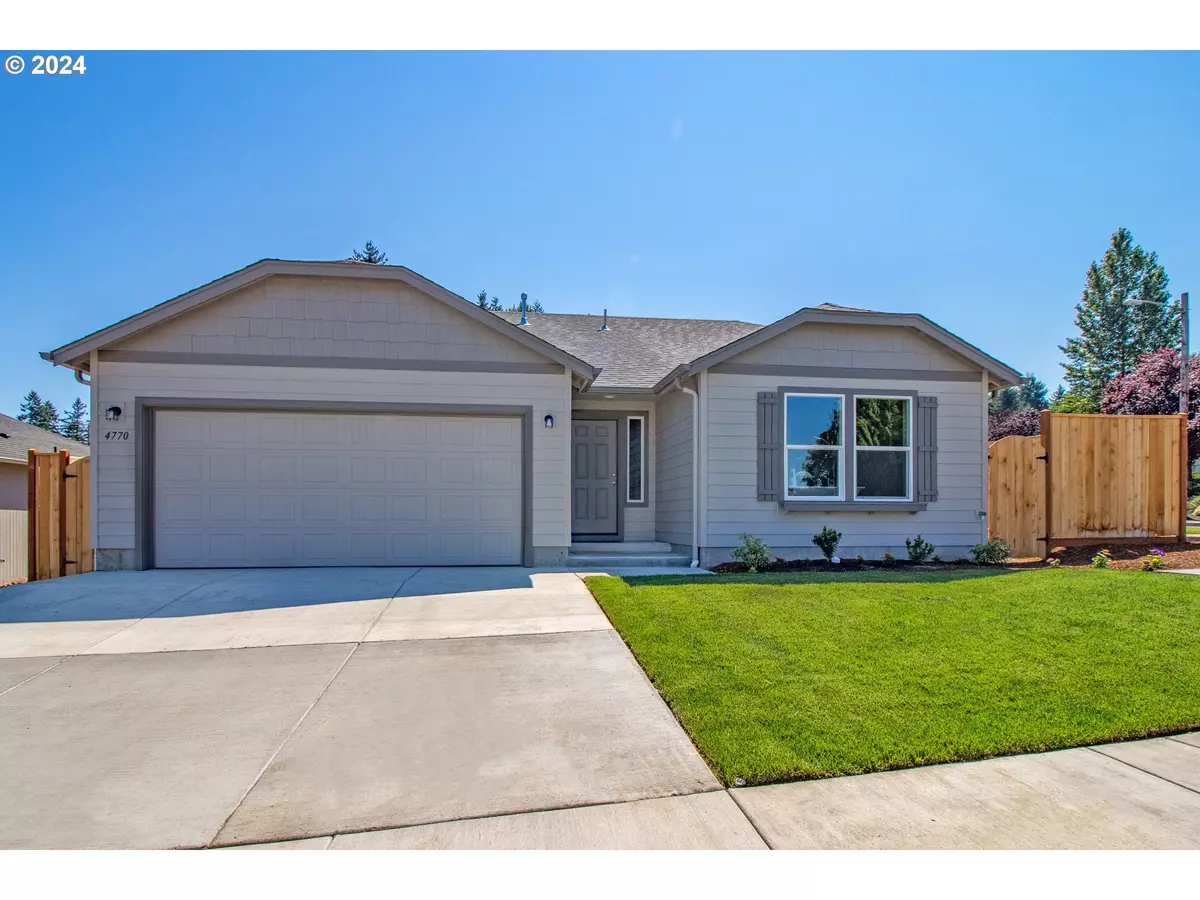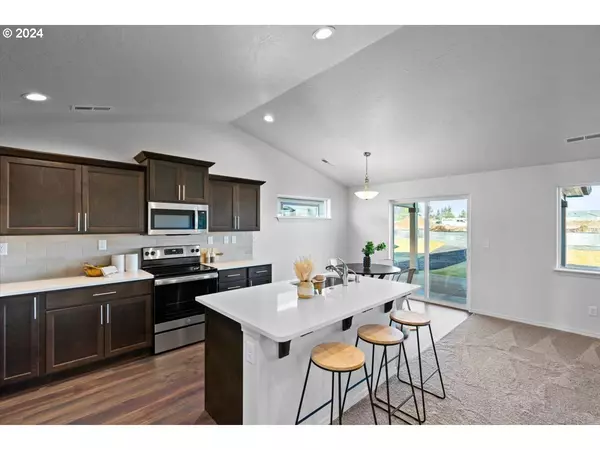4991 Cedar View DR Springfield, OR 97478
3 Beds
2 Baths
1,408 SqFt
UPDATED:
12/21/2024 02:37 PM
Key Details
Property Type Single Family Home
Sub Type Single Family Residence
Listing Status Pending
Purchase Type For Sale
Square Footage 1,408 sqft
Price per Sqft $331
MLS Listing ID 24179863
Style Stories1
Bedrooms 3
Full Baths 2
Condo Fees $85
HOA Fees $85/qua
Year Built 2025
Property Description
Location
State OR
County Lane
Area _249
Rooms
Basement Crawl Space
Interior
Heating Forced Air
Cooling Energy Star Air Conditioning
Appliance Dishwasher, Disposal, Free Standing Gas Range, Granite, Microwave
Exterior
Exterior Feature Covered Patio, Fenced, Porch, Sprinkler, Yard
Parking Features Attached
Garage Spaces 2.0
View Trees Woods
Roof Type Composition
Garage Yes
Building
Story 2
Foundation Stem Wall
Sewer Public Sewer
Water Public Water
Level or Stories 2
Schools
Elementary Schools Douglas Gardens
Middle Schools Agnes Stewart
High Schools Thurston
Others
Senior Community No
Acceptable Financing Cash, Conventional, FHA, VALoan
Listing Terms Cash, Conventional, FHA, VALoan

Bryan Chamberlin
Principal Broker | VANTAGE POINT BROKERS, LLC | License ID: 201004151





