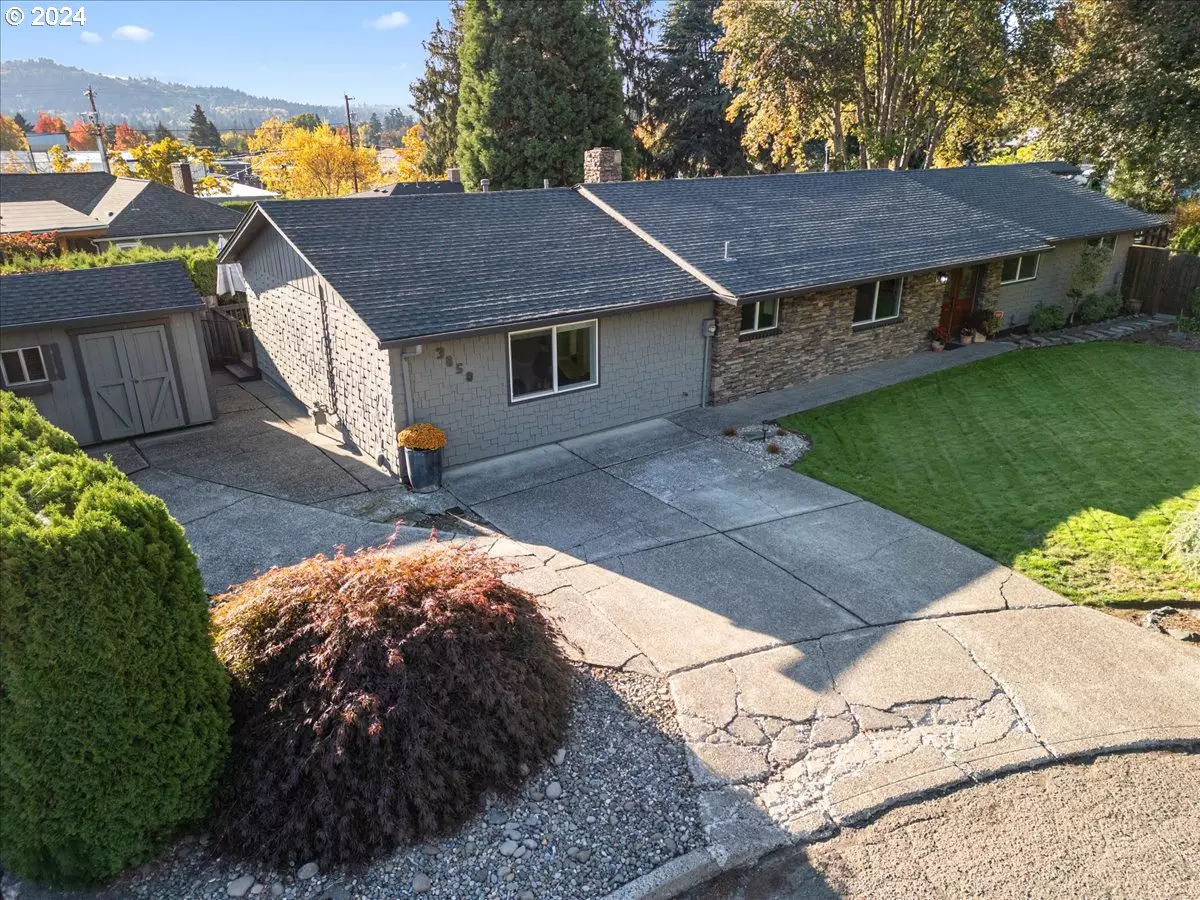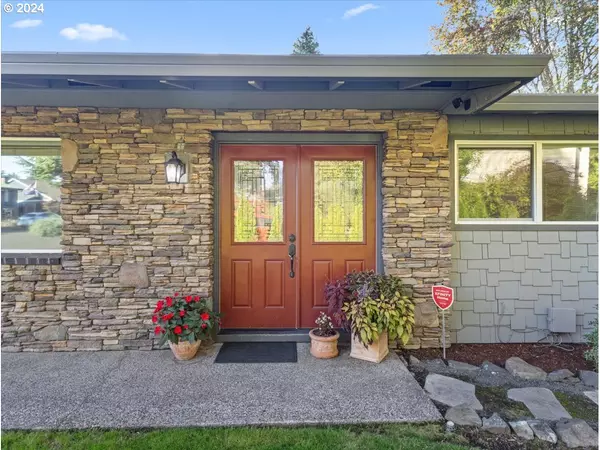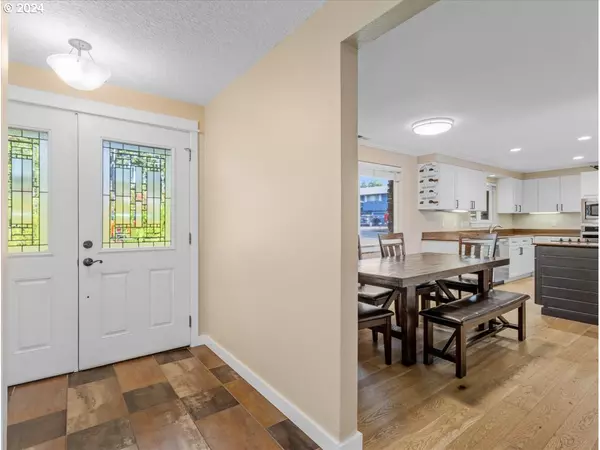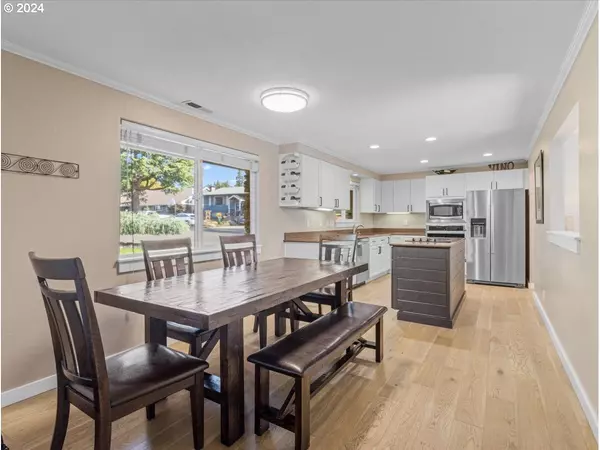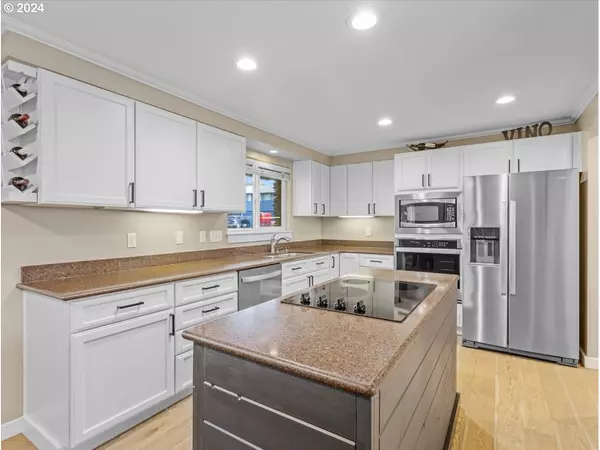3850 SE SUNSET CT Milwaukie, OR 97267
4 Beds
2.1 Baths
2,136 SqFt
UPDATED:
12/13/2024 06:09 PM
Key Details
Property Type Single Family Home
Sub Type Single Family Residence
Listing Status Active
Purchase Type For Sale
Square Footage 2,136 sqft
Price per Sqft $294
MLS Listing ID 24397758
Style Stories1, Ranch
Bedrooms 4
Full Baths 2
Year Built 1970
Annual Tax Amount $4,810
Tax Year 2024
Property Description
Location
State OR
County Clackamas
Area _145
Rooms
Basement Crawl Space
Interior
Interior Features Granite, Hardwood Floors, Laundry, Wallto Wall Carpet
Heating Forced Air
Cooling Central Air
Fireplaces Number 1
Fireplaces Type Wood Burning
Appliance Builtin Oven, Cooktop, Dishwasher, Granite, Island, Microwave, Pantry, Plumbed For Ice Maker, Stainless Steel Appliance
Exterior
Exterior Feature Deck, Free Standing Hot Tub, Patio, R V Parking, Tool Shed, Yard
View Territorial
Roof Type Composition
Accessibility GroundLevel, MainFloorBedroomBath, OneLevel
Garage No
Building
Lot Description Cul_de_sac, Level
Story 1
Foundation Concrete Perimeter
Sewer Public Sewer
Water Public Water
Level or Stories 1
Schools
Elementary Schools Oak Grove
Middle Schools Alder Creek
High Schools Putnam
Others
Senior Community No
Acceptable Financing Conventional, FHA, VALoan
Listing Terms Conventional, FHA, VALoan

Bryan Chamberlin
Principal Broker | VANTAGE POINT BROKERS, LLC | License ID: 201004151

