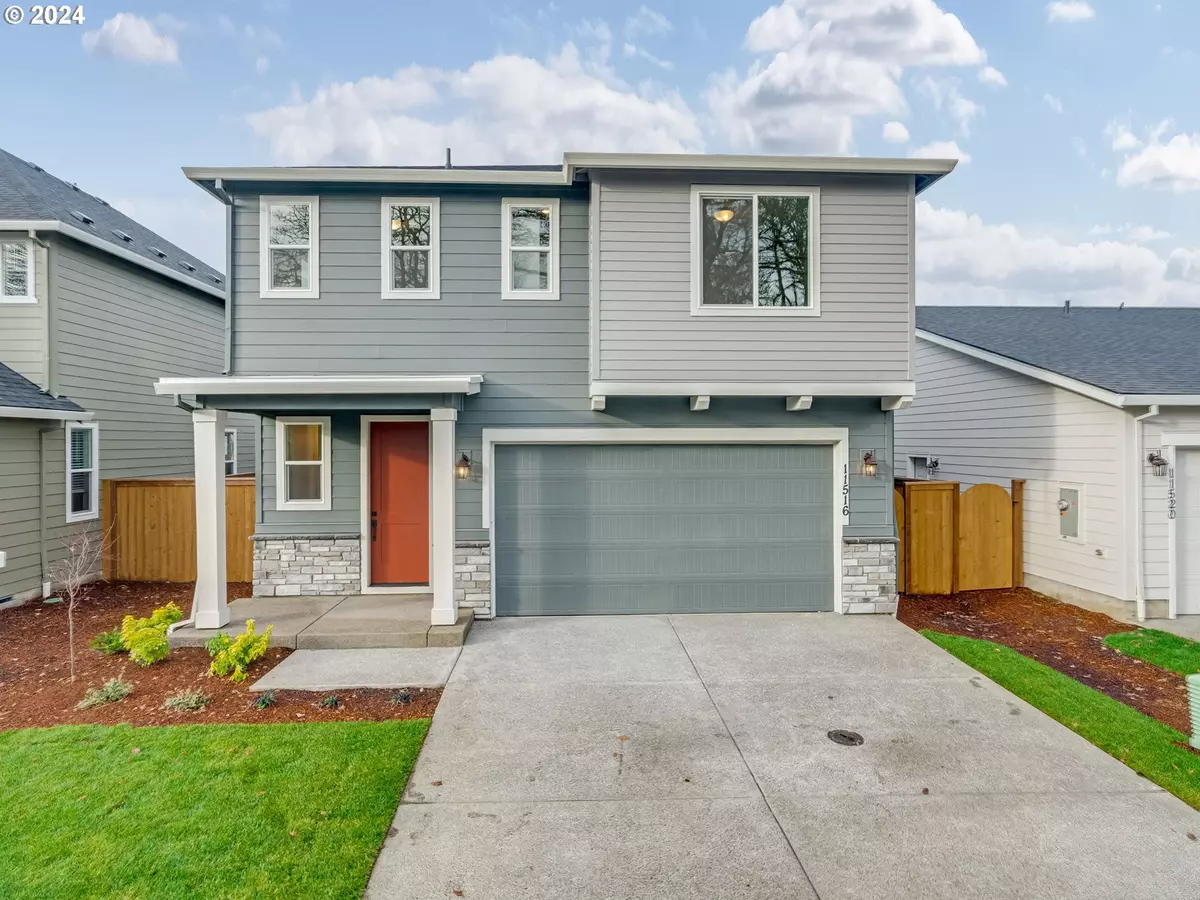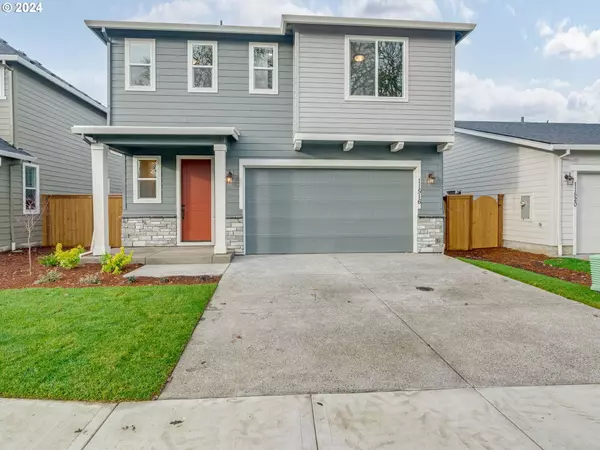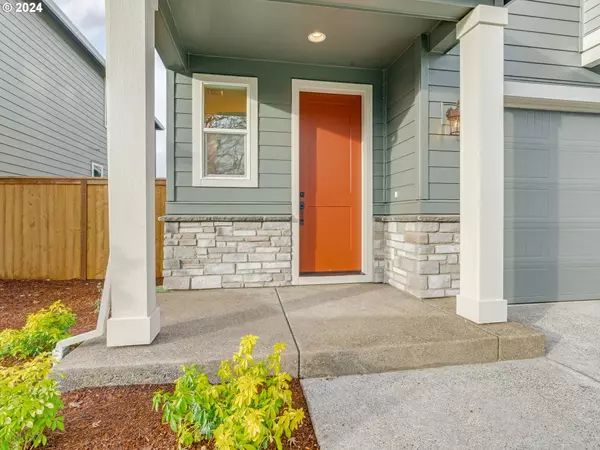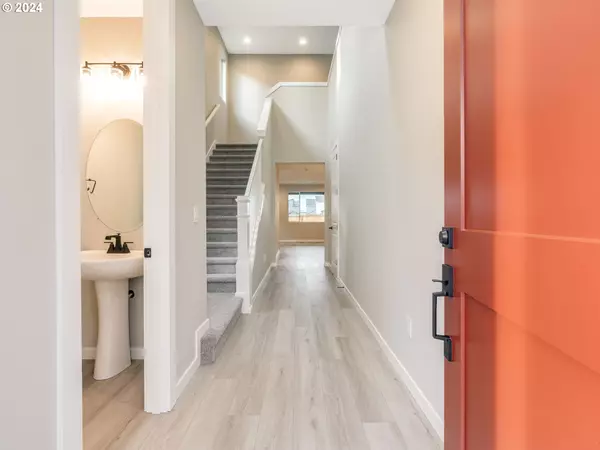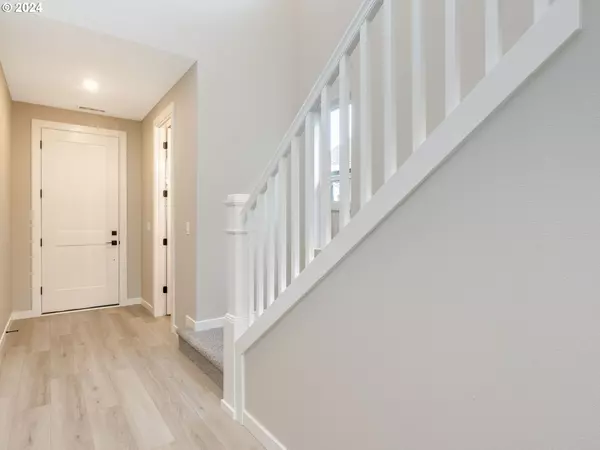11516 NE 136TH AVE Brush Prairie, WA 98606
3 Beds
2.1 Baths
2,360 SqFt
UPDATED:
01/04/2025 01:57 PM
Key Details
Property Type Single Family Home
Sub Type Single Family Residence
Listing Status Active
Purchase Type For Sale
Square Footage 2,360 sqft
Price per Sqft $279
MLS Listing ID 24428844
Style Stories2
Bedrooms 3
Full Baths 2
Condo Fees $35
HOA Fees $35/mo
Year Built 2024
Annual Tax Amount $1,221
Tax Year 2023
Lot Size 3,920 Sqft
Property Description
Location
State WA
County Clark
Area _62
Rooms
Basement Crawl Space
Interior
Interior Features Garage Door Opener, High Ceilings, Laundry, Luxury Vinyl Plank, Quartz, Wallto Wall Carpet
Heating Forced Air95 Plus, Heat Pump
Cooling Central Air, Heat Pump
Appliance Dishwasher, Disposal, Free Standing Range, Island, Microwave, Pantry, Quartz, Stainless Steel Appliance
Exterior
Exterior Feature Covered Patio, Fenced, Patio, Porch, Sprinkler, Yard
Parking Features Attached
Garage Spaces 2.0
Roof Type Composition
Garage Yes
Building
Lot Description Cul_de_sac, Level
Story 2
Foundation Concrete Perimeter
Sewer Public Sewer
Water Public Water
Level or Stories 2
Schools
Elementary Schools Glenwood
Middle Schools Laurin
High Schools Prairie
Others
Senior Community No
Acceptable Financing Cash, Conventional, FHA, VALoan
Listing Terms Cash, Conventional, FHA, VALoan

Bryan Chamberlin
Principal Broker | VANTAGE POINT BROKERS, LLC | License ID: 201004151

