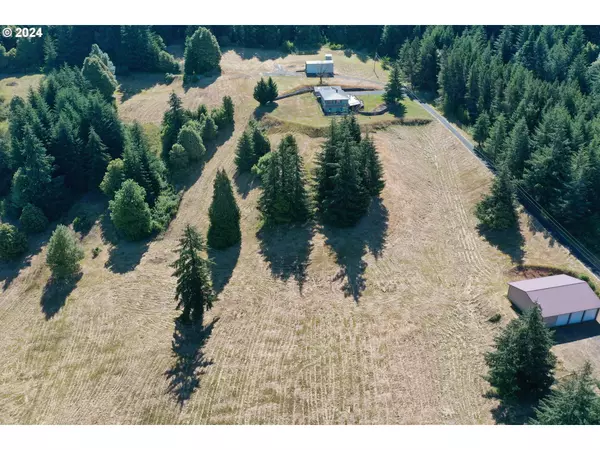46093 HWY 242 Myrtle Point, OR 97458
3 Beds
3 Baths
2,880 SqFt
UPDATED:
12/27/2024 01:27 PM
Key Details
Property Type Single Family Home
Sub Type Single Family Residence
Listing Status Pending
Purchase Type For Sale
Square Footage 2,880 sqft
Price per Sqft $260
MLS Listing ID 24298993
Style Custom Style, Daylight Ranch
Bedrooms 3
Full Baths 3
Year Built 1990
Annual Tax Amount $2,357
Tax Year 2023
Lot Size 19.790 Acres
Property Description
Location
State OR
County Coos
Area _260
Zoning EFU
Rooms
Basement Daylight, Finished, Full Basement
Interior
Interior Features Granite, Hardwood Floors, Laundry, Tile Floor, Wallto Wall Carpet
Heating Baseboard, Pellet Stove
Fireplaces Type Pellet Stove
Appliance Builtin Oven, Builtin Range, Dishwasher, Disposal, Free Standing Refrigerator, Granite
Exterior
Exterior Feature Barn, Deck, Patio, R V Parking, R V Boat Storage, Workshop, Yard
Parking Features Detached, ExtraDeep, PartiallyConvertedtoLivingSpace
Garage Spaces 2.0
Waterfront Description RiverFront
View Mountain, River, Valley
Roof Type Metal
Accessibility GarageonMain, Parking
Garage Yes
Building
Lot Description Cleared, Dividedby Road, Gentle Sloping, Pasture, Private, Trees
Story 2
Foundation Concrete Perimeter, Stem Wall
Sewer Septic Tank, Standard Septic
Water Well
Level or Stories 2
Schools
Elementary Schools Myrtle Crest
Middle Schools Myrtle Point
High Schools Myrtle Point
Others
Senior Community No
Acceptable Financing Cash, Conventional, FHA, USDALoan, VALoan
Listing Terms Cash, Conventional, FHA, USDALoan, VALoan

Bryan Chamberlin
Principal Broker | VANTAGE POINT BROKERS, LLC | License ID: 201004151





